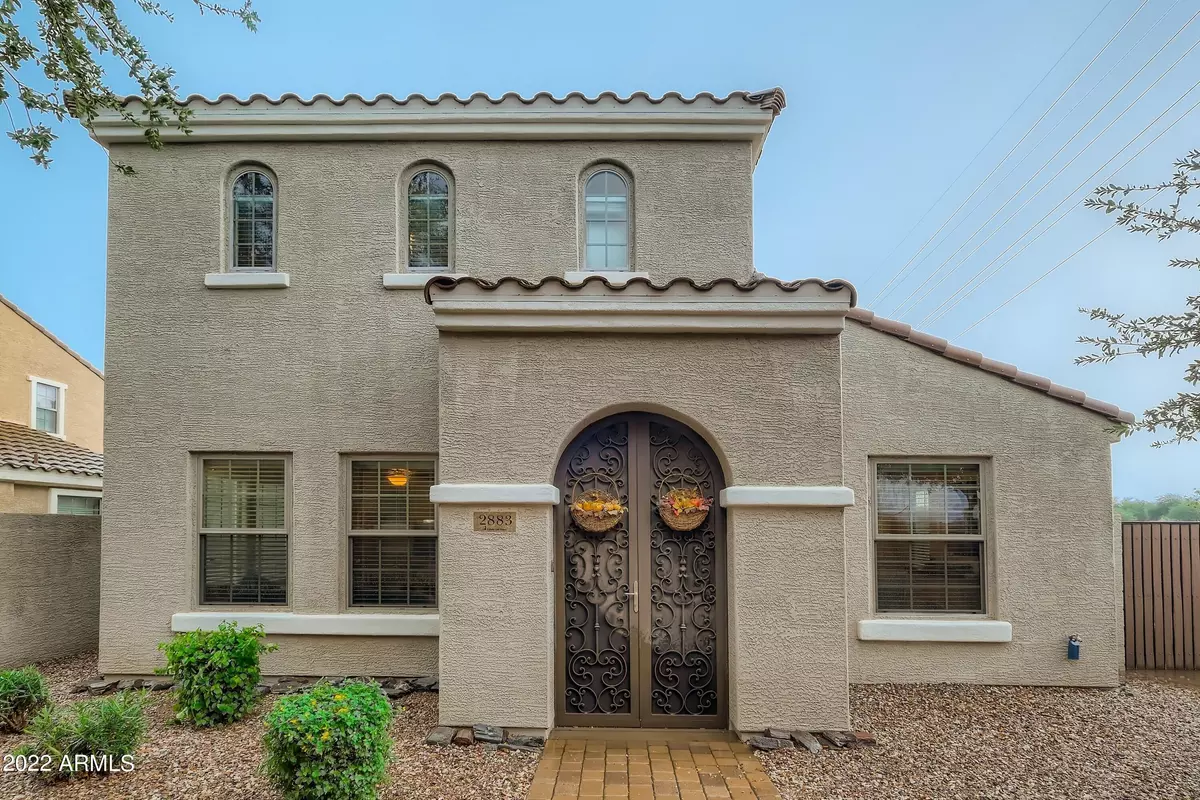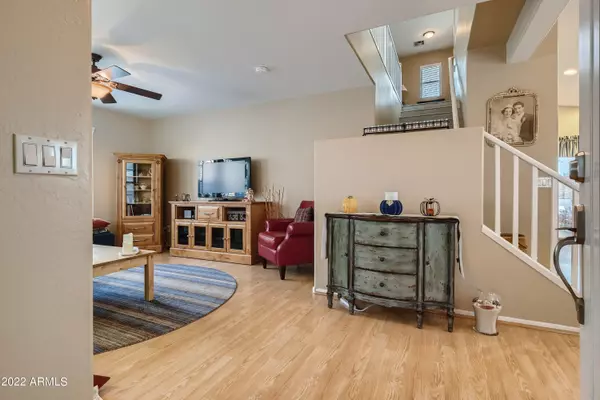$410,000
$438,000
6.4%For more information regarding the value of a property, please contact us for a free consultation.
2 Beds
2.5 Baths
1,464 SqFt
SOLD DATE : 02/18/2023
Key Details
Sold Price $410,000
Property Type Single Family Home
Sub Type Single Family - Detached
Listing Status Sold
Purchase Type For Sale
Square Footage 1,464 sqft
Price per Sqft $280
Subdivision Lyons Gate Phase 3 And 4
MLS Listing ID 6478443
Sold Date 02/18/23
Bedrooms 2
HOA Fees $105/mo
HOA Y/N Yes
Originating Board Arizona Regional Multiple Listing Service (ARMLS)
Year Built 2007
Annual Tax Amount $1,369
Tax Year 2022
Lot Size 3,113 Sqft
Acres 0.07
Property Description
This move-in ready single-family home in the desirable community of Lyon's Gate has been well maintained by its original owner. It has the largest cluster home, no-maintenance yard perfect for relaxing and entertaining. Open kitchen with breakfast bar, 2 master bedrooms, small loft perfect for working from home, upstairs laundry, downstairs powder room for guests, AC replaced in 2021, NEST thermostat, new hot water heater 2018, exterior paint 2019, 2 new garage springs, patio screen and garbage disposal last month, garage has built-in cabinets, epoxy floor, keypad & WiFi for entry, front French security doors.Outdoor solar lights and kitchen rods and curtains do not convey! If you're looking for a sense of community, look no further. Lyon's Gate has beautifully maintained landscaping which uses reclaimed water and includes 8 playgrounds and multiple green belts. The neighborhood offers community events, 3 pools (1 heated), 2 lighted basketball courts, a volleyball court, and a clubhouse. Walking/biking path behind home. Within walking distance you'll find restaurants, a dog park and entertainment. It is conveniently located minutes from the 202, San Tan Mall and Gilbert Regional Park.
Location
State AZ
County Maricopa
Community Lyons Gate Phase 3 And 4
Direction Go South to Ivanhoe, West to Racine, South to Bart and east to home
Rooms
Other Rooms Great Room
Master Bedroom Upstairs
Den/Bedroom Plus 2
Separate Den/Office N
Interior
Interior Features Upstairs, Breakfast Bar, Fire Sprinklers, Vaulted Ceiling(s), Pantry, 2 Master Baths, 3/4 Bath Master Bdrm, High Speed Internet, Laminate Counters
Heating Natural Gas
Cooling Refrigeration, Programmable Thmstat, Ceiling Fan(s)
Flooring Laminate, Tile
Fireplaces Number No Fireplace
Fireplaces Type None
Fireplace No
Window Features Double Pane Windows,Low Emissivity Windows
SPA None
Exterior
Exterior Feature Patio, Private Yard
Garage Attch'd Gar Cabinets, Dir Entry frm Garage, Electric Door Opener, Rear Vehicle Entry, Shared Driveway
Garage Spaces 2.0
Garage Description 2.0
Fence Block
Pool None
Community Features Community Pool Htd, Community Pool, Near Bus Stop, Playground, Biking/Walking Path, Clubhouse
Utilities Available SRP, SW Gas
Amenities Available Management, Rental OK (See Rmks)
Waterfront No
Roof Type Tile
Private Pool No
Building
Lot Description Sprinklers In Rear, Corner Lot, Gravel/Stone Front, Gravel/Stone Back, Auto Timer H2O Back
Story 2
Builder Name William Lyons Homes
Sewer Public Sewer
Water City Water
Structure Type Patio,Private Yard
Schools
Elementary Schools Higley Traditional Academy
Middle Schools Higley Traditional Academy
High Schools Williams Field High School
School District Higley Unified District
Others
HOA Name Lyons Gate
HOA Fee Include Pest Control,Maintenance Grounds,Front Yard Maint
Senior Community No
Tax ID 313-13-429
Ownership Fee Simple
Acceptable Financing Cash, Conventional, FHA, VA Loan
Horse Property N
Listing Terms Cash, Conventional, FHA, VA Loan
Financing Cash
Read Less Info
Want to know what your home might be worth? Contact us for a FREE valuation!

Our team is ready to help you sell your home for the highest possible price ASAP

Copyright 2024 Arizona Regional Multiple Listing Service, Inc. All rights reserved.
Bought with Keller Williams Realty East Valley
GET MORE INFORMATION

Partner | Lic# SA575824000






