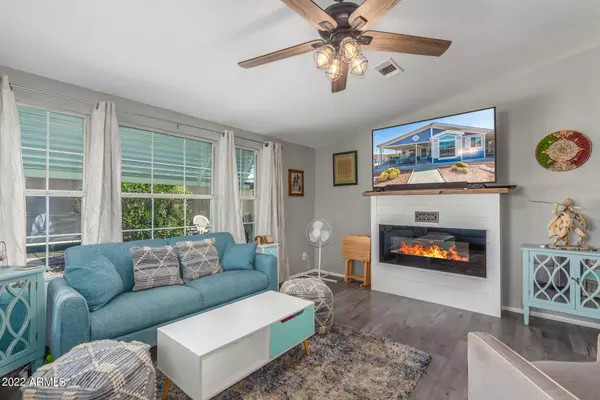$152,000
$154,999
1.9%For more information regarding the value of a property, please contact us for a free consultation.
2 Beds
2 Baths
1,504 SqFt
SOLD DATE : 02/24/2023
Key Details
Sold Price $152,000
Property Type Mobile Home
Sub Type Mfg/Mobile Housing
Listing Status Sold
Purchase Type For Sale
Square Footage 1,504 sqft
Price per Sqft $101
Subdivision S34 T1N R8E
MLS Listing ID 6458756
Sold Date 02/24/23
Style Ranch
Bedrooms 2
HOA Y/N No
Originating Board Arizona Regional Multiple Listing Service (ARMLS)
Land Lease Amount 794.0
Year Built 1996
Annual Tax Amount $440
Tax Year 2022
Property Description
Come see this beautifully remodeled home now available in the popular & amenity rich 55+Community! Enjoy your morning coffee on the cozy and spacious front patio giving you stunning views of Superstition Mountain. Inside, the living room is enhanced with a beautiful electric fireplace great for those chilly nights. Other desirable features include wood-like flooring t/out the main areas, carpet in most of the bedrooms, vaulted ceilings, and grey paint. The kitchen comes complete w/ new resurfaced counters(pics do not reflect, have to come see!), ample white cabinetry, built-in appliances, & a casual nook. Roomy main bedroom with own bathroom for added comfort. Entertain or simply relax in the Arizona room/3rd Bedroom! If you want a great neighborhood and a fantastic home, this is it!
Location
State AZ
County Pinal
Community S34 T1N R8E
Direction From Tomahawk Rd, Head East on Baseline Ave to the gated entrance of community (Left side of the road). Locate home (lot #225) on map outside of the gate for the directions to property.
Rooms
Other Rooms Separate Workshop, Arizona RoomLanai
Den/Bedroom Plus 2
Separate Den/Office N
Interior
Interior Features Eat-in Kitchen, No Interior Steps, Vaulted Ceiling(s), Full Bth Master Bdrm
Heating Electric
Cooling Refrigeration, Programmable Thmstat, Ceiling Fan(s)
Flooring Carpet, Laminate
Fireplaces Number 1 Fireplace
Fireplaces Type 1 Fireplace, Living Room
Fireplace Yes
Window Features Dual Pane
SPA None
Laundry WshrDry HookUp Only
Exterior
Exterior Feature Covered Patio(s), Patio
Carport Spaces 2
Fence None
Pool None
Community Features Gated Community, Community Spa Htd, Community Spa, Community Pool Htd, Community Pool, Community Media Room, Golf, Tennis Court(s), Racquetball, Biking/Walking Path, Clubhouse, Fitness Center
Amenities Available Management, Rental OK (See Rmks), RV Parking
View Mountain(s)
Roof Type Composition
Private Pool No
Building
Lot Description Gravel/Stone Front, Gravel/Stone Back, Synthetic Grass Back
Story 1
Builder Name Cavco
Sewer Public Sewer
Water City Water
Architectural Style Ranch
Structure Type Covered Patio(s),Patio
New Construction No
Schools
Elementary Schools Adult
Middle Schools Adult
High Schools Adult
School District Out Of Area
Others
HOA Fee Include Maintenance Grounds,Street Maint
Senior Community Yes
Tax ID 103-22-019-G
Ownership Leasehold
Acceptable Financing Conventional
Horse Property N
Listing Terms Conventional
Financing Other
Special Listing Condition Age Restricted (See Remarks)
Read Less Info
Want to know what your home might be worth? Contact us for a FREE valuation!

Our team is ready to help you sell your home for the highest possible price ASAP

Copyright 2024 Arizona Regional Multiple Listing Service, Inc. All rights reserved.
Bought with Coldwell Banker Realty
GET MORE INFORMATION

Partner | Lic# SA575824000






