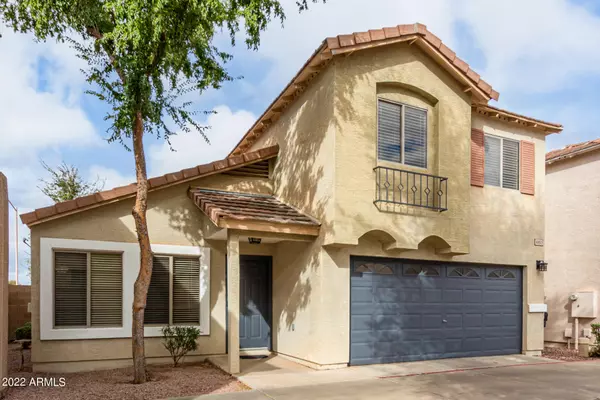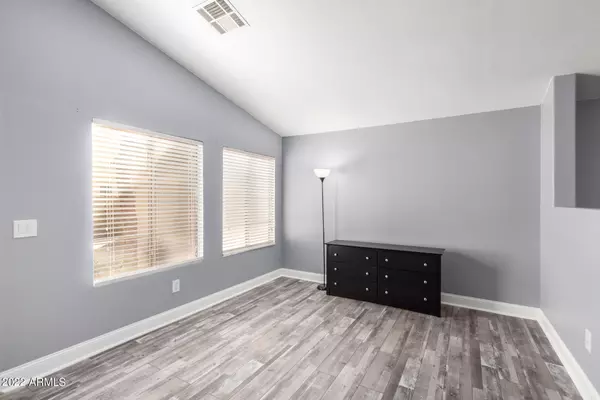$380,000
$404,900
6.1%For more information regarding the value of a property, please contact us for a free consultation.
3 Beds
2.5 Baths
1,468 SqFt
SOLD DATE : 02/24/2023
Key Details
Sold Price $380,000
Property Type Single Family Home
Sub Type Single Family - Detached
Listing Status Sold
Purchase Type For Sale
Square Footage 1,468 sqft
Price per Sqft $258
Subdivision Western Skies Estates Unit 4 Amd
MLS Listing ID 6485809
Sold Date 02/24/23
Bedrooms 3
HOA Fees $52/mo
HOA Y/N Yes
Originating Board Arizona Regional Multiple Listing Service (ARMLS)
Year Built 1998
Annual Tax Amount $1,092
Tax Year 2022
Lot Size 2,200 Sqft
Acres 0.05
Property Description
Now's your chance! Perfect Gilbert location backing to the beautiful Western Skies golf course is this well taken care of & updated 3/2.5 home. Entering through the front door you'll notice the new flooring & neutral colors throughout as you walk through the semi-separated living areas. Follow the open concept into the dining/kitchen area and you'll be greeted with beautiful white cabinets and all matching newer Samsung appliances (INCLUDED!). Step out back and you'll find a covered area perfect for outside furniture where you can enjoy the amazing AZ sunsets over the golf course. Upstairs you'll find the Master bed(with w/in closet) overlooking the course also, laundry for easy access (newer Whirlpool W/D included!), the additional 2 bedrooms and full bath.
Location
State AZ
County Maricopa
Community Western Skies Estates Unit 4 Amd
Direction From VV & Ray: North to Betsy, Left at Betsy, follow until it curves north and turns into Boulder, home will be on West side of street.
Rooms
Other Rooms Family Room
Master Bedroom Upstairs
Den/Bedroom Plus 3
Separate Den/Office N
Interior
Interior Features Upstairs, Eat-in Kitchen, Soft Water Loop, Vaulted Ceiling(s), Kitchen Island, Pantry, Full Bth Master Bdrm, High Speed Internet
Heating Natural Gas
Cooling Refrigeration, Programmable Thmstat
Flooring Carpet, Laminate, Wood
Fireplaces Number No Fireplace
Fireplaces Type None
Fireplace No
Window Features Vinyl Frame,Double Pane Windows
SPA None
Exterior
Exterior Feature Patio
Garage Dir Entry frm Garage, Shared Driveway, Common
Garage Spaces 2.0
Garage Description 2.0
Fence Block, Wrought Iron
Pool None
Community Features Playground
Utilities Available SRP, SW Gas
Amenities Available Other, Management
Waterfront No
Roof Type Tile
Private Pool No
Building
Lot Description Desert Back, Desert Front, On Golf Course
Story 2
Builder Name unk
Sewer Public Sewer
Water City Water
Structure Type Patio
New Construction Yes
Schools
Elementary Schools Mesquite Elementary School - Gilbert
Middle Schools South Valley Jr. High
High Schools Campo Verde High School
School District Gilbert Unified District
Others
HOA Name Gerson Realty & Mgm
HOA Fee Include Maintenance Grounds
Senior Community No
Tax ID 309-17-596
Ownership Fee Simple
Acceptable Financing Cash, Conventional, FHA, VA Loan
Horse Property N
Listing Terms Cash, Conventional, FHA, VA Loan
Financing Cash
Read Less Info
Want to know what your home might be worth? Contact us for a FREE valuation!

Our team is ready to help you sell your home for the highest possible price ASAP

Copyright 2024 Arizona Regional Multiple Listing Service, Inc. All rights reserved.
Bought with HomeSmart
GET MORE INFORMATION

Partner | Lic# SA575824000






