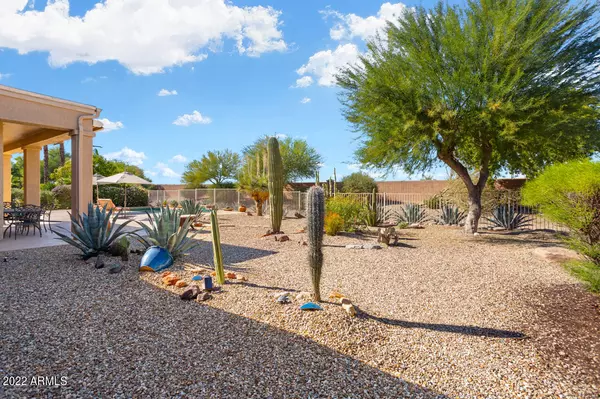$725,000
$745,000
2.7%For more information regarding the value of a property, please contact us for a free consultation.
4 Beds
3 Baths
2,810 SqFt
SOLD DATE : 02/24/2023
Key Details
Sold Price $725,000
Property Type Single Family Home
Sub Type Single Family Residence
Listing Status Sold
Purchase Type For Sale
Square Footage 2,810 sqft
Price per Sqft $258
Subdivision Sun City Grand Pima
MLS Listing ID 6484139
Sold Date 02/24/23
Style Territorial/Santa Fe
Bedrooms 4
HOA Fees $139/ann
HOA Y/N Yes
Year Built 2004
Annual Tax Amount $3,786
Tax Year 2022
Lot Size 0.252 Acres
Acres 0.25
Property Sub-Type Single Family Residence
Source Arizona Regional Multiple Listing Service (ARMLS)
Property Description
MOTIVATED SELLERS! Modified Hampton model pool home backing up to the privacy of McMikken Dam area. The homeowners had the home reconfigured at construction to create a 4th bedroom in the guest wing of this spacious home. In addition to the 4 bedrooms the home has 3 full baths, separate dining room, a generous sized eat-in kitchen - great room area. Plenty of space for entertaining & providing private accommodations for visiting friends and family. The private patio with no rear neighbors has a heated pool, built-in BBQ and automated shades that adjust to weather conditions. The home boasts shutters on all windows, surround sound throughout, gas stove top in kitchen, 18'' tile in all common areas, soft water system, reverse osmosis, inside laundry, newer HVAC (2) and a newer water heater
Location
State AZ
County Maricopa
Community Sun City Grand Pima
Rooms
Other Rooms Great Room
Master Bedroom Split
Den/Bedroom Plus 4
Separate Den/Office N
Interior
Interior Features High Speed Internet, Granite Counters, Double Vanity, Eat-in Kitchen, No Interior Steps, Kitchen Island, Pantry, Separate Shwr & Tub, Tub with Jets
Heating Natural Gas
Cooling Central Air, Ceiling Fan(s)
Flooring Carpet, Tile
Fireplaces Type Family Room
Fireplace Yes
Window Features Skylight(s)
Appliance Electric Cooktop, Water Purifier
SPA None
Exterior
Exterior Feature Built-in Barbecue
Parking Features Garage Door Opener, Direct Access, Attch'd Gar Cabinets, Golf Cart Garage
Garage Spaces 2.5
Garage Description 2.5
Fence Wrought Iron
Community Features Golf, Community Spa Htd, Community Media Room, Tennis Court(s), Biking/Walking Path
Roof Type Tile
Porch Covered Patio(s)
Private Pool Yes
Building
Lot Description Desert Back, Desert Front, Auto Timer H2O Front, Auto Timer H2O Back
Story 1
Builder Name Del Webb
Sewer Public Sewer
Water Pvt Water Company
Architectural Style Territorial/Santa Fe
Structure Type Built-in Barbecue
New Construction No
Schools
Elementary Schools Adult
Middle Schools Adult
High Schools Adult
School District Dysart Unified District
Others
HOA Name Sun City Grand CAM
HOA Fee Include Maintenance Grounds
Senior Community Yes
Tax ID 232-44-013
Ownership Fee Simple
Acceptable Financing Cash, Conventional
Horse Property N
Disclosures Seller Discl Avail
Possession Close Of Escrow
Listing Terms Cash, Conventional
Financing Conventional
Special Listing Condition Age Restricted (See Remarks)
Read Less Info
Want to know what your home might be worth? Contact us for a FREE valuation!

Our team is ready to help you sell your home for the highest possible price ASAP

Copyright 2025 Arizona Regional Multiple Listing Service, Inc. All rights reserved.
Bought with Home Realty
GET MORE INFORMATION

Partner | Lic# SA575824000






