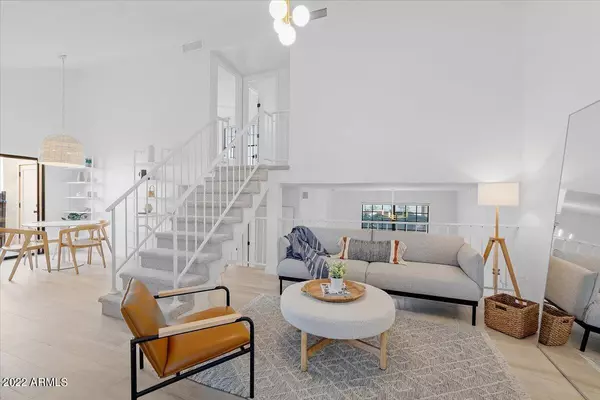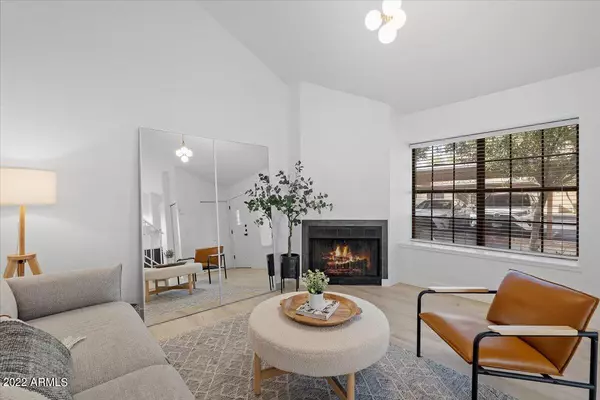$452,500
$464,000
2.5%For more information regarding the value of a property, please contact us for a free consultation.
3 Beds
2 Baths
1,196 SqFt
SOLD DATE : 02/28/2023
Key Details
Sold Price $452,500
Property Type Townhouse
Sub Type Townhouse
Listing Status Sold
Purchase Type For Sale
Square Footage 1,196 sqft
Price per Sqft $378
Subdivision Discovery At Tatum Place 2A Amd
MLS Listing ID 6485476
Sold Date 02/28/23
Bedrooms 3
HOA Fees $241/mo
HOA Y/N Yes
Originating Board Arizona Regional Multiple Listing Service (ARMLS)
Year Built 1986
Annual Tax Amount $1,160
Tax Year 2022
Lot Size 757 Sqft
Acres 0.02
Property Description
A delightful balance of contemporary and cozy, this townhouse was remodeled by an interior designer, who reimagined it to be worthy of Pinterest or Instagram. Custom cabinetry, new appliances, hand-selected plumbing and lighting fixtures and gorgeous wood-look tile are just a few of the updates. Split-level design offers everyday living on the main floor with a kitchen full of natural light and dining area that opens to an intimate patio to expand your private living space. Vaulted ceilings create a spacious feel and the fireplace keeps you warm on those cool desert nights. Lower floor includes bedroom, bath, and separate den. Upstairs offers 2 bedrooms and 1 bathroom with shower/tub. Residence shares only one wall and comes with assigned covered parking space. Must see turn-key unit!
Location
State AZ
County Maricopa
Community Discovery At Tatum Place 2A Amd
Direction From 56th St, east on E Aire Libre Ave. North on N 58th St and make an immediate right (heading east) following the drive until it bears left, heading north. Unit 1094 is on the E. side of the drive.
Rooms
Master Bedroom Upstairs
Den/Bedroom Plus 4
Separate Den/Office Y
Interior
Interior Features Upstairs, Vaulted Ceiling(s), Pantry, 3/4 Bath Master Bdrm, High Speed Internet
Heating Electric
Cooling Refrigeration, Ceiling Fan(s)
Flooring Carpet, Tile
Fireplaces Number 1 Fireplace
Fireplaces Type 1 Fireplace, Family Room
Fireplace Yes
Window Features Sunscreen(s)
SPA None
Exterior
Exterior Feature Patio, Storage
Garage Assigned
Carport Spaces 1
Fence Block
Pool None
Community Features Community Pool
Amenities Available Management
Roof Type Tile
Private Pool No
Building
Lot Description Grass Front
Story 1
Builder Name CONTINENTAL HOMES
Sewer Public Sewer
Water City Water
Structure Type Patio,Storage
New Construction No
Schools
Elementary Schools North Ranch Elementary School
Middle Schools Desert Shadows Middle School - Scottsdale
High Schools Horizon High School
School District Paradise Valley Unified District
Others
HOA Name Discovery at Tatum P
HOA Fee Include Insurance,Sewer,Pest Control,Trash,Water,Roof Replacement,Maintenance Exterior
Senior Community No
Tax ID 215-36-211
Ownership Fee Simple
Acceptable Financing Conventional, VA Loan
Horse Property N
Listing Terms Conventional, VA Loan
Financing Conventional
Read Less Info
Want to know what your home might be worth? Contact us for a FREE valuation!

Our team is ready to help you sell your home for the highest possible price ASAP

Copyright 2024 Arizona Regional Multiple Listing Service, Inc. All rights reserved.
Bought with NORTH&CO.
GET MORE INFORMATION

Partner | Lic# SA575824000






