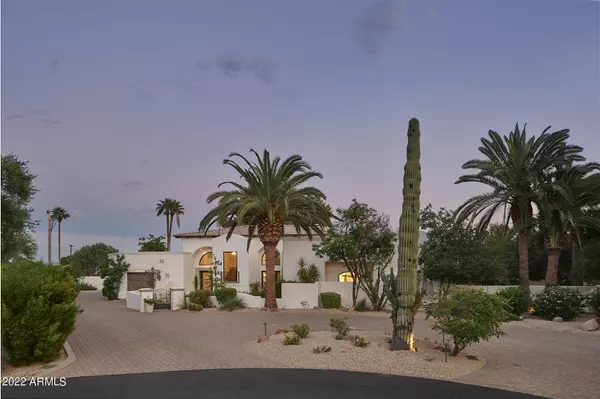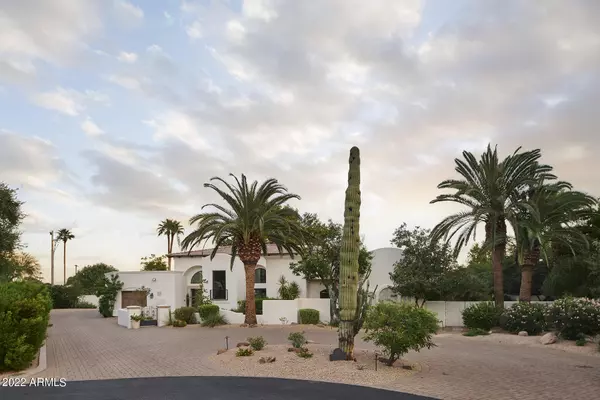$4,364,000
$4,999,995
12.7%For more information regarding the value of a property, please contact us for a free consultation.
5 Beds
5.5 Baths
6,583 SqFt
SOLD DATE : 02/28/2023
Key Details
Sold Price $4,364,000
Property Type Single Family Home
Sub Type Single Family - Detached
Listing Status Sold
Purchase Type For Sale
Square Footage 6,583 sqft
Price per Sqft $662
Subdivision Casa Blanca Estates Lot 20-37 & Tr A
MLS Listing ID 6433512
Sold Date 02/28/23
Style Santa Barbara/Tuscan
Bedrooms 5
HOA Fees $516/qua
HOA Y/N Yes
Originating Board Arizona Regional Multiple Listing Service (ARMLS)
Year Built 2000
Annual Tax Amount $15,220
Tax Year 2021
Lot Size 0.753 Acres
Acres 0.75
Property Description
Amazing Santa Barbara inspired resort feel single family home located in the coveted Casa Blanca Estates community. The home has been totally renovated inside and out and is nestled on .75 of an acre with low maintenance lock and go landscaping, amazing entertaining spaces and a fully renovated heated resort style pool and spa that can be controlled from your smartphone.
Features include 5 bedrooms, 5 and half baths, private compound feel with faux grass area, 24x7 gated community, low maintenance landscaping, game room, high ceilings, lots of light, split floor plan, and 3 car garage. This property is incredible.
Location
State AZ
County Maricopa
Community Casa Blanca Estates Lot 20-37 & Tr A
Direction South on Casa Blanca to Guard Gate on the left. The guard will provide directions.
Rooms
Other Rooms Great Room, Media Room
Master Bedroom Split
Den/Bedroom Plus 6
Separate Den/Office Y
Interior
Interior Features Master Downstairs, Eat-in Kitchen, Kitchen Island, Pantry, Double Vanity, Separate Shwr & Tub, High Speed Internet, Granite Counters
Heating Natural Gas, See Remarks
Cooling Refrigeration
Flooring Wood
Fireplaces Type 2 Fireplace, Exterior Fireplace, Family Room, Gas
Fireplace Yes
SPA Heated,Private
Laundry Wshr/Dry HookUp Only
Exterior
Exterior Feature Covered Patio(s), Misting System, Private Yard, Built-in Barbecue
Garage Spaces 3.0
Garage Description 3.0
Fence Block, Wrought Iron
Pool Variable Speed Pump, Diving Pool, Private
Landscape Description Irrigation Back, Irrigation Front
Community Features Gated Community, Guarded Entry
Utilities Available APS, SW Gas
Amenities Available Management
Roof Type Built-Up
Private Pool Yes
Building
Lot Description Desert Back, Desert Front, Cul-De-Sac, Synthetic Grass Back, Auto Timer H2O Front, Auto Timer H2O Back, Irrigation Front, Irrigation Back
Story 2
Builder Name Unknown
Sewer Septic in & Cnctd
Water Pvt Water Company
Architectural Style Santa Barbara/Tuscan
Structure Type Covered Patio(s),Misting System,Private Yard,Built-in Barbecue
New Construction No
Schools
Elementary Schools Kiva Elementary School
Middle Schools Mohave Middle School
High Schools Saguaro High School
School District Scottsdale Unified District
Others
HOA Name Casa Blanca
HOA Fee Include Maintenance Grounds,Street Maint
Senior Community No
Tax ID 173-65-003-A
Ownership Fee Simple
Acceptable Financing Cash, Conventional
Horse Property N
Listing Terms Cash, Conventional
Financing Cash
Read Less Info
Want to know what your home might be worth? Contact us for a FREE valuation!

Our team is ready to help you sell your home for the highest possible price ASAP

Copyright 2024 Arizona Regional Multiple Listing Service, Inc. All rights reserved.
Bought with Merit Ventures, Inc.
GET MORE INFORMATION

Partner | Lic# SA575824000






