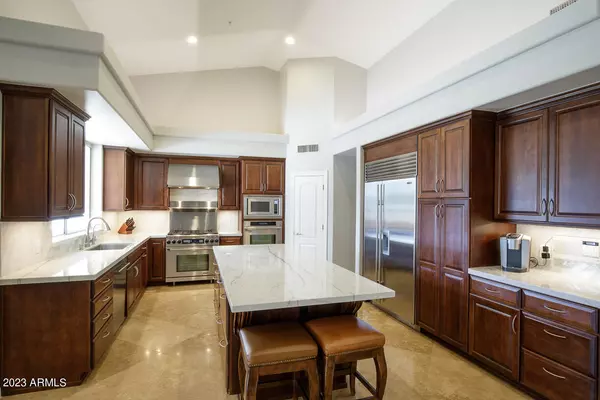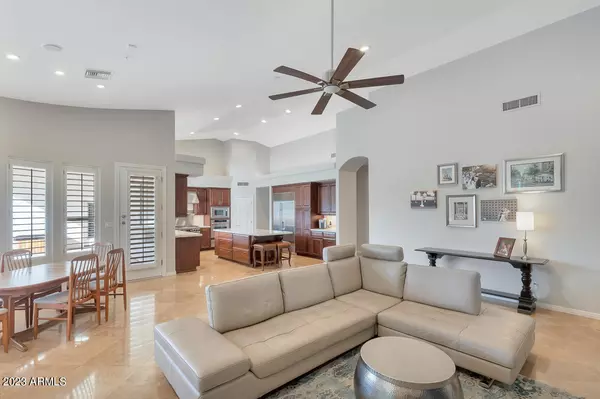$1,747,000
$1,775,000
1.6%For more information regarding the value of a property, please contact us for a free consultation.
5 Beds
4 Baths
4,470 SqFt
SOLD DATE : 03/02/2023
Key Details
Sold Price $1,747,000
Property Type Single Family Home
Sub Type Single Family Residence
Listing Status Sold
Purchase Type For Sale
Square Footage 4,470 sqft
Price per Sqft $390
Subdivision Scottsdale Mountain View Estates
MLS Listing ID 6509283
Sold Date 03/02/23
Bedrooms 5
HOA Fees $26/mo
HOA Y/N Yes
Year Built 1992
Annual Tax Amount $5,092
Tax Year 2022
Lot Size 0.330 Acres
Acres 0.33
Property Sub-Type Single Family Residence
Source Arizona Regional Multiple Listing Service (ARMLS)
Property Description
This Beautifully Updated 5 Bedroom, 4 Full Bath Home is Nestled in the Middle of a Small Community of Single-Story Custom-Built Homes w/the Highest Quality Throughout. 2023 New Roof. 600sf Game Room w/Wet Bar & French Doors. Open Floor Plan w/24' Diagonally Laid Travertine & New 7.5' Wide White Oak Wood Flooring. Kitchen is All Stainless-Steel w/48' Subzero, 36' Dacor Dual-Fuel Range w/6 Burner Gas, 30' Wall Oven, Warming Drawer, New Asko Dishwasher, New Quartzite Island Over 8.5ft long, New Sink & Grohe Faucet, Tons of Cabinets, Plus Pantry. All Bathrooms Remodeled w/Marble, Quartzite, Travertine & New Cabinetry. Primary Bath w/Custom Barn Doors, Standalone Tub, Brizo Faucets & Slide Bar Showerhead, LED Lite Mirrors. Lush Grass Backyard, 2021 Travertine Tile Pavers, Gas FirePit, Refinishe Refinished Pebbletec Spa & Pool, w/New Waterfall & New Landscaping. All New Landscape Lighting & Lots of Covered Patio. Spacious Bedrooms w/Fans, Ensuite & Jack & Jill Baths. New Custom Front Door, Can Lighting & Plantation Shutters Throughout. Freshly Painted Exterior & Interior, New Epoxy Garage Floor. Great Location, Convenient to 101, Top Rated Schools, Restaurants, Shopping & Entertainment.
Location
State AZ
County Maricopa
Community Scottsdale Mountain View Estates
Direction From Cactus go North on 90th St. Go East on Charter Oak. Home is on the South Side.
Rooms
Other Rooms Family Room, BonusGame Room
Master Bedroom Split
Den/Bedroom Plus 6
Separate Den/Office N
Interior
Interior Features High Speed Internet, Granite Counters, Double Vanity, Breakfast Bar, Central Vacuum, No Interior Steps, Vaulted Ceiling(s), Wet Bar, Kitchen Island, Full Bth Master Bdrm, Separate Shwr & Tub
Heating Natural Gas
Cooling Central Air, Ceiling Fan(s)
Flooring Carpet, Stone, Wood
Fireplaces Type Fire Pit, 2 Fireplace, Family Room, Master Bedroom, Gas
Fireplace Yes
Window Features Skylight(s),Dual Pane
Appliance Water Purifier
SPA Heated,Private
Exterior
Parking Features Garage Door Opener
Garage Spaces 3.0
Garage Description 3.0
Fence Block
Pool Heated
Roof Type Tile
Porch Covered Patio(s)
Building
Lot Description Sprinklers In Rear, Sprinklers In Front, Grass Front, Grass Back, Auto Timer H2O Front, Auto Timer H2O Back
Story 1
Builder Name Judith Brown
Sewer Public Sewer
Water City Water
New Construction No
Schools
Elementary Schools Redfield Elementary School
Middle Schools Desert Canyon Middle School
High Schools Desert Mountain High School
School District Scottsdale Unified District
Others
HOA Name Scottsdale Mtn View
HOA Fee Include Maintenance Grounds
Senior Community No
Tax ID 217-41-712
Ownership Fee Simple
Acceptable Financing Cash, Conventional
Horse Property N
Listing Terms Cash, Conventional
Financing Conventional
Special Listing Condition Owner/Agent
Read Less Info
Want to know what your home might be worth? Contact us for a FREE valuation!

Our team is ready to help you sell your home for the highest possible price ASAP

Copyright 2025 Arizona Regional Multiple Listing Service, Inc. All rights reserved.
Bought with Coldwell Banker Realty
GET MORE INFORMATION
Partner | Lic# SA575824000






