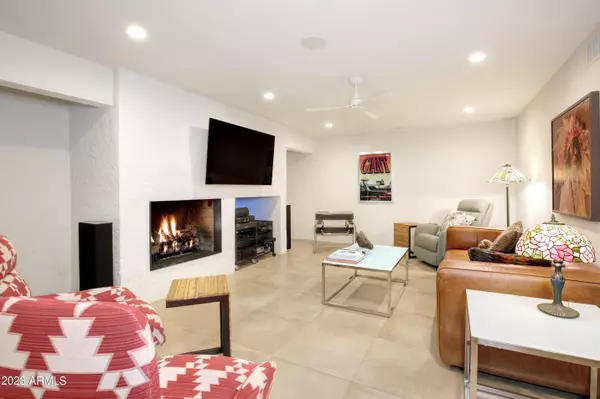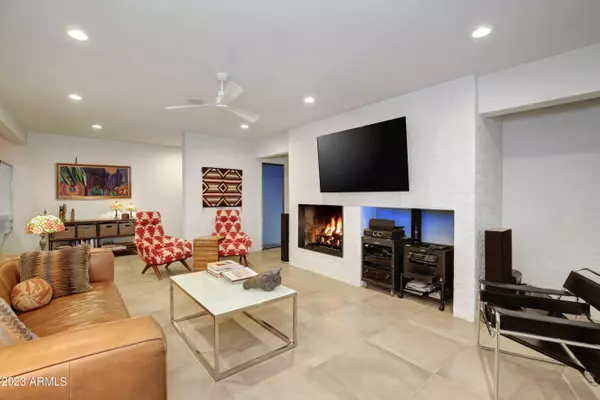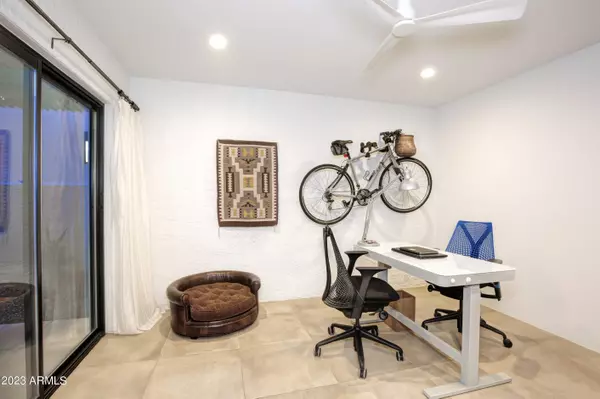$487,000
$500,000
2.6%For more information regarding the value of a property, please contact us for a free consultation.
3 Beds
2.5 Baths
1,759 SqFt
SOLD DATE : 03/02/2023
Key Details
Sold Price $487,000
Property Type Townhouse
Sub Type Townhouse
Listing Status Sold
Purchase Type For Sale
Square Footage 1,759 sqft
Price per Sqft $276
Subdivision Patrician Homes
MLS Listing ID 6500834
Sold Date 03/02/23
Style Contemporary
Bedrooms 3
HOA Fees $275/mo
HOA Y/N Yes
Originating Board Arizona Regional Multiple Listing Service (ARMLS)
Year Built 1972
Annual Tax Amount $1,219
Tax Year 2022
Lot Size 1,690 Sqft
Acres 0.04
Property Description
Designed and remodeled by an award-winning architect and design team, this modern Tempe townhome features material and design often reserved for million dollar homes. Completely remodeled, with large format tile downstairs, solid oak flooring upstairs, recessed lighting and a stunning staircase that is as a work of art. The inspiring interior has smooth white walls, oversized gas fireplace, and ceiling fans throughout. There is a downstairs powder room, extra storage with custom ceiling height cabinetry, and a patio cover that changes from 100% shade to filtered light on a switch! The bedrooms are all upstairs. The primary bedroom features large wardrobes, bathroom with dual shower heads and more. The park like community even features a fenced pet friendly area. Don't miss this home!
Location
State AZ
County Maricopa
Community Patrician Homes
Direction East on Southern, left on College Ave, right onto E Huntington Dr. Home is the 2nd one on the right.
Rooms
Other Rooms Family Room
Master Bedroom Upstairs
Den/Bedroom Plus 3
Separate Den/Office N
Interior
Interior Features Upstairs, Pantry, 3/4 Bath Master Bdrm, High Speed Internet, Smart Home
Heating Electric, ENERGY STAR Qualified Equipment
Cooling Refrigeration, Programmable Thmstat, Ceiling Fan(s), ENERGY STAR Qualified Equipment
Flooring Tile, Wood
Fireplaces Type 1 Fireplace, Living Room, Gas
Fireplace Yes
Window Features Skylight(s),Double Pane Windows,Low Emissivity Windows
SPA Heated
Laundry Engy Star (See Rmks)
Exterior
Exterior Feature Covered Patio(s), Patio, Private Street(s), Storage
Garage Assigned
Carport Spaces 2
Fence Block
Pool Fenced
Community Features Community Spa Htd, Community Pool, Near Bus Stop
Utilities Available SRP
Amenities Available Management, Rental OK (See Rmks)
Roof Type Foam,Rolled/Hot Mop
Private Pool Yes
Building
Lot Description Gravel/Stone Front, Gravel/Stone Back
Story 2
Builder Name unknown
Sewer Public Sewer
Water City Water
Architectural Style Contemporary
Structure Type Covered Patio(s),Patio,Private Street(s),Storage
New Construction No
Schools
Elementary Schools Broadmor Elementary School
Middle Schools Connolly Middle School
High Schools Tempe High School
School District Tempe Union High School District
Others
HOA Name Villa Patrician HOA
HOA Fee Include Insurance,Maintenance Grounds,Street Maint,Trash,Maintenance Exterior
Senior Community No
Tax ID 133-28-426
Ownership Fee Simple
Acceptable Financing Cash, Conventional, 1031 Exchange, FHA, VA Loan
Horse Property N
Listing Terms Cash, Conventional, 1031 Exchange, FHA, VA Loan
Financing Cash
Read Less Info
Want to know what your home might be worth? Contact us for a FREE valuation!

Our team is ready to help you sell your home for the highest possible price ASAP

Copyright 2024 Arizona Regional Multiple Listing Service, Inc. All rights reserved.
Bought with Realty ONE Group
GET MORE INFORMATION

Partner | Lic# SA575824000






