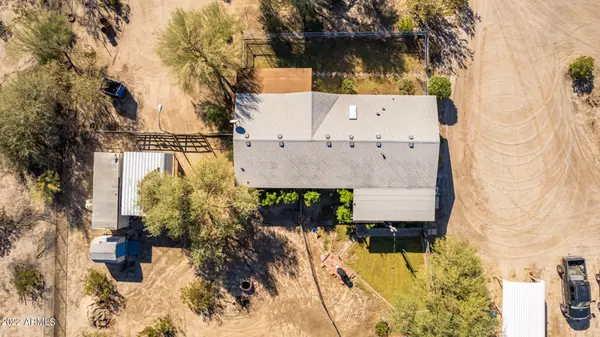$450,000
$440,000
2.3%For more information regarding the value of a property, please contact us for a free consultation.
3 Beds
2 Baths
1,792 SqFt
SOLD DATE : 03/03/2023
Key Details
Sold Price $450,000
Property Type Mobile Home
Sub Type Mfg/Mobile Housing
Listing Status Sold
Purchase Type For Sale
Square Footage 1,792 sqft
Price per Sqft $251
Subdivision Rainbow Valley
MLS Listing ID 6487761
Sold Date 03/03/23
Bedrooms 3
HOA Y/N No
Originating Board Arizona Regional Multiple Listing Service (ARMLS)
Year Built 1996
Annual Tax Amount $1,506
Tax Year 2022
Lot Size 2.849 Acres
Acres 2.85
Property Description
2.849 Acres with 40 x 40 Workshop with all the amenities that make this private sanctuary the perfect place for your new home. Exterior of this home is beautifully landscaped surrounded by mountain views of White Tank Mountains, Eagle Mountain and Sonora Mountains. Relax on the front or back porch to capture the most amazing sunrises and sunsets. RV parking and horse corral makes great for inviting overnight guest and horseback riding through the desert. The natural plants and fruit trees enhance the beauty of this home while you enjoy the outdoors in Rainbow Valley. The interior of this lovely home features a split floor plan, plenty of exterior views from all the rooms, kitchen was remodeled with Hall Craft Cabinets, Corian Countertops and newer tile flooring. Continue reading more... Kitchen features bull nose counter-tops and includes skylight above the kitchen island overlooking the dining room, pantry and plenty of upper and lower cabinets for storage. GE Refrigerator on back patio will convey. Refrigerator in kitchen will not convey. Ceiling fans in all rooms and cabinets in both guest rooms will convey with home. Special features include 2" wood faux blinds, ceramic western style light switches to convey. Inside laundry includes washer and dryer. Seller has legal access to back of property for easy split on lot if desired. 2 (50) gallon propane tanks for Generac generator 220V. which can be used for refrigerator, fans and lights. Newer septic system installed in 7/2022, Newer 5 ton HVAC York system installed 2018. Automatic sprinklers through out property. This home sits on a 36" block stem wall. All sheds, covered parking and outbuildings will convey with property. Solar lights also convey. Well water at 168 ft deep. Looking for the perfect secluded home with private driveway, call to schedule a showing today.
Location
State AZ
County Maricopa
Community Rainbow Valley
Direction I-10 West to Jackrabbit Rd, South past Elliot Rd to Narramore Rd. West on Narramore Rd to home.
Rooms
Other Rooms Separate Workshop, Family Room
Master Bedroom Split
Den/Bedroom Plus 3
Separate Den/Office N
Interior
Interior Features Eat-in Kitchen, No Interior Steps, Vaulted Ceiling(s), Kitchen Island, Pantry, Double Vanity, Full Bth Master Bdrm, Separate Shwr & Tub, High Speed Internet
Heating Electric, Other, Floor Furnace, Wall Furnace
Cooling Refrigeration, Programmable Thmstat, Ceiling Fan(s), See Remarks
Flooring Carpet, Laminate, Tile, Wood
Fireplaces Number No Fireplace
Fireplaces Type None
Fireplace No
Window Features Skylight(s),Double Pane Windows
SPA None
Exterior
Exterior Feature Covered Patio(s), Patio, Storage
Parking Features Electric Door Opener, Extnded Lngth Garage, Over Height Garage, Separate Strge Area, RV Access/Parking
Garage Spaces 4.0
Carport Spaces 2
Garage Description 4.0
Pool None
Utilities Available APS
Amenities Available None
View Mountain(s)
Roof Type Composition
Private Pool No
Building
Lot Description Sprinklers In Rear, Sprinklers In Front, Desert Back, Desert Front, Natural Desert Back, Dirt Front, Dirt Back, Grass Front, Grass Back, Auto Timer H2O Front, Natural Desert Front, Auto Timer H2O Back
Story 1
Builder Name Cavco
Sewer Septic in & Cnctd, Septic Tank
Water Well - Pvtly Owned
Structure Type Covered Patio(s),Patio,Storage
New Construction No
Schools
Elementary Schools Rainbow Valley Elementary School
Middle Schools Rainbow Valley Elementary School
High Schools Estrella Foothills High School
School District Buckeye Union High School District
Others
HOA Fee Include No Fees
Senior Community No
Tax ID 400-51-046
Ownership Fee Simple
Acceptable Financing Cash, Conventional, FHA, VA Loan
Horse Property Y
Horse Feature Corral(s), Tack Room
Listing Terms Cash, Conventional, FHA, VA Loan
Financing FHA
Read Less Info
Want to know what your home might be worth? Contact us for a FREE valuation!

Our team is ready to help you sell your home for the highest possible price ASAP

Copyright 2024 Arizona Regional Multiple Listing Service, Inc. All rights reserved.
Bought with West USA Realty
GET MORE INFORMATION

Partner | Lic# SA575824000






