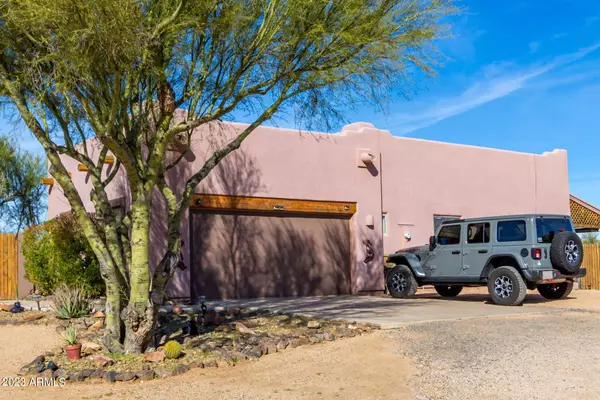$570,000
$569,900
For more information regarding the value of a property, please contact us for a free consultation.
3 Beds
2 Baths
1,732 SqFt
SOLD DATE : 03/13/2023
Key Details
Sold Price $570,000
Property Type Single Family Home
Sub Type Single Family Residence
Listing Status Sold
Purchase Type For Sale
Square Footage 1,732 sqft
Price per Sqft $329
Subdivision W 155' Of S2 Ne4 Nw4 Sw4 Section 28
MLS Listing ID 6506720
Sold Date 03/13/23
Style Ranch,Territorial/Santa Fe
Bedrooms 3
HOA Y/N No
Year Built 2001
Annual Tax Amount $988
Tax Year 2022
Lot Size 1.162 Acres
Acres 1.16
Property Sub-Type Single Family Residence
Source Arizona Regional Multiple Listing Service (ARMLS)
Property Description
Delightful, charming, territorial home on a scenic 1+ acre lot.Great producing 50+ gpm well!No water issues here!Enjoy captivating mt. views,crisp cool air, & wide open spaces from this well-kept home! Spacious great room,cozy stacked stone fireplace,eat-in kitch.,solid wood cabinets & doors,tile in all the right places.Enjoy your coffee from the tranquil front courtyard,relax in the shade of the rear covered pavestone patio,landscaped rear yard w/ privacy wall.Newer exterior paint & vegas. Irrigation to plants/trees.Lot has plenty of rm for pool,horse set up,RV gar. & more!Enjoy easy access from paved 152nd St.,no HOA,low prop. taxes.Close to AZ's most scenic,lush,desert in the Tonto National Forest & Scottsdale McDowell Preserves w/ miles of horseback riding,mt.biking, & off-roading!!
Location
State AZ
County Maricopa
Community W 155' Of S2 Ne4 Nw4 Sw4 Section 28
Area Maricopa
Direction From Rio Verde Dr.- N. on 152nd St., E. on Roy Rogers to house on N. side.
Rooms
Other Rooms Great Room
Master Bedroom Split
Den/Bedroom Plus 3
Separate Den/Office N
Interior
Interior Features High Speed Internet, Eat-in Kitchen, Breakfast Bar, 9+ Flat Ceilings, No Interior Steps, Full Bth Master Bdrm, Separate Shwr & Tub
Heating Electric, Ceiling
Cooling Central Air, Ceiling Fan(s)
Flooring Carpet, Laminate, Tile
Fireplaces Type 1 Fireplace, Family Room, Gas
Fireplace Yes
Window Features Dual Pane
SPA None
Exterior
Exterior Feature Private Street(s), Private Yard
Parking Features RV Access/Parking, Garage Door Opener, Extended Length Garage, Direct Access, Circular Driveway, Over Height Garage, Side Vehicle Entry
Garage Spaces 2.0
Garage Description 2.0
Fence See Remarks, Block, Partial, Wire
Pool None
Landscape Description Irrigation Back, Irrigation Front
Utilities Available Butane Propane
View Mountain(s)
Roof Type Built-Up
Porch Covered Patio(s), Patio
Total Parking Spaces 2
Private Pool No
Building
Lot Description Desert Back, Desert Front, Natural Desert Back, Dirt Front, Dirt Back, Gravel/Stone Front, Auto Timer H2O Front, Natural Desert Front, Auto Timer H2O Back, Irrigation Front, Irrigation Back
Story 1
Builder Name Davis & Sons
Sewer Septic in & Cnctd, Septic Tank
Water Shared Well
Architectural Style Ranch, Territorial/Santa Fe
Structure Type Private Street(s),Private Yard
New Construction No
Schools
Elementary Schools Horseshoe Trails Elementary School
Middle Schools Sonoran Trails Middle School
High Schools Cactus Shadows High School
School District Cave Creek Unified District
Others
HOA Fee Include No Fees
Senior Community No
Tax ID 219-37-447-A
Ownership Fee Simple
Acceptable Financing Cash, Conventional, FHA
Horse Property Y
Disclosures Agency Discl Req, Seller Discl Avail, Well Disclosure
Horse Feature See Remarks, Bridle Path Access
Possession By Agreement
Listing Terms Cash, Conventional, FHA
Financing Cash
Read Less Info
Want to know what your home might be worth? Contact us for a FREE valuation!

Our team is ready to help you sell your home for the highest possible price ASAP

Copyright 2025 Arizona Regional Multiple Listing Service, Inc. All rights reserved.
Bought with Platinum Living Realty
GET MORE INFORMATION

Partner | Lic# SA575824000






