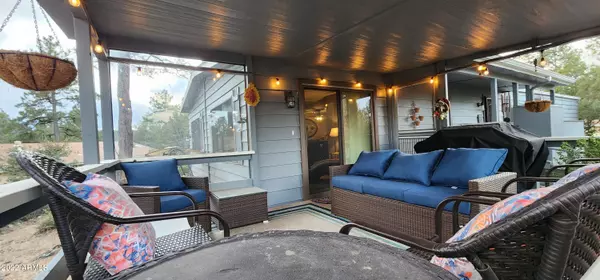$129,000
$150,000
14.0%For more information regarding the value of a property, please contact us for a free consultation.
2 Beds
2 Baths
1,536 SqFt
SOLD DATE : 03/16/2023
Key Details
Sold Price $129,000
Property Type Mobile Home
Sub Type Mfg/Mobile Housing
Listing Status Sold
Purchase Type For Sale
Square Footage 1,536 sqft
Price per Sqft $83
Subdivision None.
MLS Listing ID 6499912
Sold Date 03/16/23
Bedrooms 2
HOA Y/N No
Originating Board Arizona Regional Multiple Listing Service (ARMLS)
Land Lease Amount 1015.0
Year Built 1984
Tax Year 2022
Lot Size 436 Sqft
Acres 0.01
Property Description
Looking for a part time get away or full time home here in Prescott, Az? This great 2bedroom 2bath with the potential of a 3rd bedroom if needed. Large windows with views in every direction, taking in the tall pine trees and ambiance of living in Prescott, Az and moments from downtown. Home has had many upgrades from plumbing below the home to stainless steel appliances, light fixtures, paint inside and out, all the way to the barn doors, kitchen sink and new windows. Community center provides an outdoor pool, spa, exercise room, gathering area and even rec room. Land Lease 1,015.00 a month and we have a lender who will finance the property. So much to take in but you have to see it to really appreciate the views and serenity it has to offer.
Location
State AZ
County Yavapai
Community None.
Direction Iron Springs to Hereford Dr take a right to Pine Lakes Dr take a left follow bend and turns into Alpine follow to dead end to Rockridge turn left to property towards end of street on LHS.
Rooms
Other Rooms Family Room
Master Bedroom Not split
Den/Bedroom Plus 2
Separate Den/Office N
Interior
Interior Features Eat-in Kitchen, Kitchen Island, Full Bth Master Bdrm, Laminate Counters
Heating Natural Gas
Cooling Both Refrig & Evap, Ceiling Fan(s)
Flooring Carpet, Wood
Fireplaces Number No Fireplace
Fireplaces Type None
Fireplace No
Window Features Skylight(s),ENERGY STAR Qualified Windows
SPA None
Exterior
Exterior Feature Covered Patio(s)
Carport Spaces 1
Fence None
Pool None
Community Features Community Spa, Community Pool, Lake Subdivision, Tennis Court(s), Clubhouse
Utilities Available City Gas, APS
Roof Type Composition
Private Pool No
Building
Lot Description Natural Desert Back, Natural Desert Front
Story 1
Builder Name Unknown
Sewer Public Sewer
Water City Water
Structure Type Covered Patio(s)
New Construction No
Schools
Elementary Schools Out Of Maricopa Cnty
Middle Schools Out Of Maricopa Cnty
High Schools Out Of Maricopa Cnty
School District Out Of Area
Others
HOA Fee Include No Fees
Senior Community No
Tax ID 100-02-003-L
Ownership Leasehold
Acceptable Financing CTL, Cash, Conventional
Horse Property N
Listing Terms CTL, Cash, Conventional
Financing Other
Read Less Info
Want to know what your home might be worth? Contact us for a FREE valuation!

Our team is ready to help you sell your home for the highest possible price ASAP

Copyright 2024 Arizona Regional Multiple Listing Service, Inc. All rights reserved.
Bought with Non-MLS Office
GET MORE INFORMATION

Partner | Lic# SA575824000






