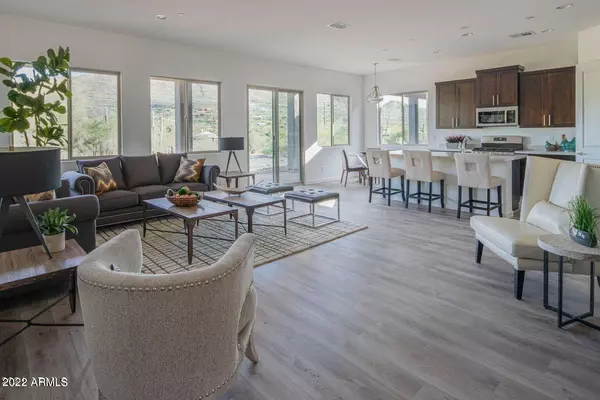$532,900
$532,900
For more information regarding the value of a property, please contact us for a free consultation.
3 Beds
2 Baths
1,639 SqFt
SOLD DATE : 03/15/2023
Key Details
Sold Price $532,900
Property Type Single Family Home
Sub Type Single Family - Detached
Listing Status Sold
Purchase Type For Sale
Square Footage 1,639 sqft
Price per Sqft $325
Subdivision Metes And Bounds
MLS Listing ID 6437699
Sold Date 03/15/23
Bedrooms 3
HOA Y/N No
Originating Board Arizona Regional Multiple Listing Service (ARMLS)
Year Built 2023
Annual Tax Amount $3,988
Tax Year 2021
Lot Size 1.021 Acres
Acres 1.02
Property Description
This UNDER CONSTRUCTION home sits on one acre with stunning mountain views surrounded by lush natural desert. The beautiful Mesquite plan features 1639 sq feet and offers an open floor plan with lots of natural lighting throughout. Kitchen offers white shaker cabinets, a nice size pantry, all SS appliances (except refrigerator) and a SGD leads out to a large covered back patio to take in the views. The floorplan features a split layout with 3 bedrooms, 2 full bathrooms. Owners suite offers a generous size closet and bathroom. No HOA! Estimated completion Jan 2023!
Location
State AZ
County Maricopa
Community Metes And Bounds
Direction From E Rio Verde Dr., turn north on N 172nd St. Left on E Dixileta Dr. Left on N 170th St. Right at first unpaved way.
Rooms
Master Bedroom Split
Den/Bedroom Plus 3
Separate Den/Office N
Interior
Interior Features Eat-in Kitchen, Breakfast Bar, Kitchen Island, 3/4 Bath Master Bdrm, Double Vanity
Heating Electric
Cooling Refrigeration
Fireplaces Number No Fireplace
Fireplaces Type None
Fireplace No
SPA None
Laundry Wshr/Dry HookUp Only
Exterior
Garage Spaces 2.0
Garage Description 2.0
Fence None
Pool None
Utilities Available SRP
Amenities Available None
Waterfront No
Roof Type Tile
Private Pool No
Building
Lot Description Dirt Front, Dirt Back
Story 1
Builder Name Morgan Taylor Homes
Sewer Septic in & Cnctd
Water Hauled
New Construction No
Schools
Elementary Schools Desert Sun Academy
Middle Schools Sonoran Trails Middle School
High Schools Cactus High School
School District Cave Creek Unified District
Others
HOA Fee Include No Fees
Senior Community No
Tax ID 219-38-012-R
Ownership Fee Simple
Acceptable Financing Cash, Conventional, FHA, VA Loan
Horse Property Y
Listing Terms Cash, Conventional, FHA, VA Loan
Financing FHA
Read Less Info
Want to know what your home might be worth? Contact us for a FREE valuation!

Our team is ready to help you sell your home for the highest possible price ASAP

Copyright 2024 Arizona Regional Multiple Listing Service, Inc. All rights reserved.
Bought with Real Broker AZ, LLC
GET MORE INFORMATION

Partner | Lic# SA575824000






