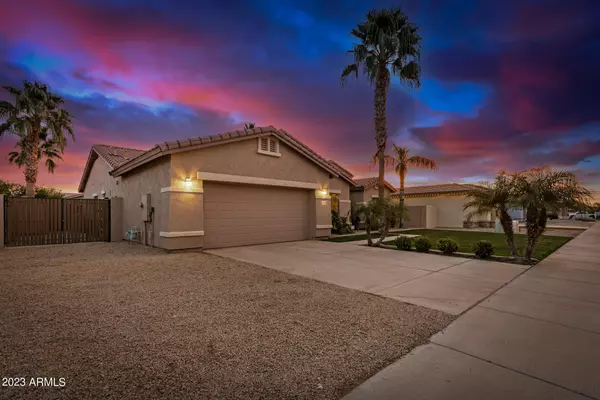$564,500
$584,000
3.3%For more information regarding the value of a property, please contact us for a free consultation.
4 Beds
2 Baths
2,281 SqFt
SOLD DATE : 03/22/2023
Key Details
Sold Price $564,500
Property Type Single Family Home
Sub Type Single Family - Detached
Listing Status Sold
Purchase Type For Sale
Square Footage 2,281 sqft
Price per Sqft $247
Subdivision Queenland Manor
MLS Listing ID 6505952
Sold Date 03/22/23
Bedrooms 4
HOA Fees $115/mo
HOA Y/N Yes
Originating Board Arizona Regional Multiple Listing Service (ARMLS)
Year Built 2001
Annual Tax Amount $2,173
Tax Year 2022
Lot Size 8,999 Sqft
Acres 0.21
Property Description
Perfect curb appeal on a quiet cul-de-sac street with a resort style backyard. What more do you need to know?!
This spotless, move in ready home has it all. Highlights include: inviting entry, newer wood floors, cozy gas fireplace, new epoxy garage floor, spacious master bed & bath. The updated kitchen boasts, ample cabinets & counter space, an upgraded appliance package, built in desk & oversized table area overlooking the resort style backyard.
The spacious pool is the focal point of the backyard. At 7' deep and 39'x 18', this pool is ready for a crowd. The swim up pool table & large deck add to the resort style feel. Both side yards are spacious with an RV gate & storage shed.
Perfect location: walking distance to both the Elementary & middle school & just 5 min from QC town center
Location
State AZ
County Maricopa
Community Queenland Manor
Direction From Ellsworth & Queen Creek S on Ellsworth to Walnut E on Walnut to Ellsworth Loop S on Ellsworth Loop to Barnes Parkway E on Barnes Parkway to 212th St. N on 212th to Alyssa Rd E on Alyssa to home
Rooms
Other Rooms Great Room
Master Bedroom Split
Den/Bedroom Plus 5
Separate Den/Office Y
Interior
Interior Features Eat-in Kitchen, Soft Water Loop, Double Vanity, Full Bth Master Bdrm, Granite Counters
Heating Natural Gas
Cooling Refrigeration, Ceiling Fan(s)
Flooring Carpet, Tile, Wood
Fireplaces Type 1 Fireplace, Family Room, Gas
Fireplace Yes
Window Features Double Pane Windows
SPA None
Laundry Wshr/Dry HookUp Only
Exterior
Garage RV Gate
Garage Spaces 2.0
Garage Description 2.0
Fence Block
Pool Private
Community Features Playground, Biking/Walking Path
Utilities Available SRP, SW Gas
Roof Type Tile
Private Pool Yes
Building
Lot Description Sprinklers In Rear, Sprinklers In Front, Cul-De-Sac, Grass Front, Grass Back
Story 1
Builder Name Elliott
Sewer Public Sewer
Water City Water
New Construction No
Schools
Elementary Schools Jack Barnes Elementary School
Middle Schools Queen Creek Middle School
High Schools Queen Creek High School
School District Queen Creek Unified District
Others
HOA Name Queenland Manor
HOA Fee Include Maintenance Grounds
Senior Community No
Tax ID 304-66-089
Ownership Fee Simple
Acceptable Financing Cash, Conventional, VA Loan
Horse Property N
Listing Terms Cash, Conventional, VA Loan
Financing Conventional
Read Less Info
Want to know what your home might be worth? Contact us for a FREE valuation!

Our team is ready to help you sell your home for the highest possible price ASAP

Copyright 2024 Arizona Regional Multiple Listing Service, Inc. All rights reserved.
Bought with Realty Executives
GET MORE INFORMATION

Partner | Lic# SA575824000






