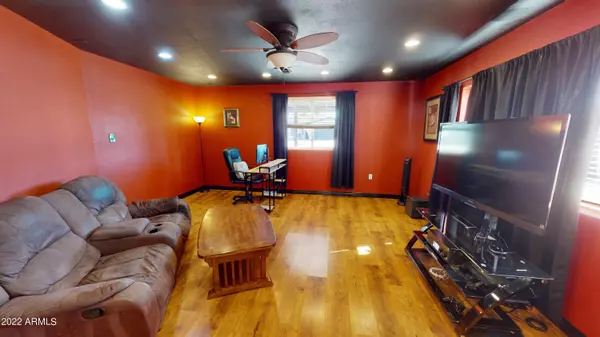$385,000
$395,000
2.5%For more information regarding the value of a property, please contact us for a free consultation.
3 Beds
2 Baths
1,992 SqFt
SOLD DATE : 04/07/2023
Key Details
Sold Price $385,000
Property Type Single Family Home
Sub Type Single Family - Detached
Listing Status Sold
Purchase Type For Sale
Square Footage 1,992 sqft
Price per Sqft $193
Subdivision Woodridge Unit 1
MLS Listing ID 6482053
Sold Date 04/07/23
Bedrooms 3
HOA Y/N No
Originating Board Arizona Regional Multiple Listing Service (ARMLS)
Year Built 1976
Annual Tax Amount $1,305
Tax Year 2022
Lot Size 7,800 Sqft
Acres 0.18
Property Description
This wonderful tri level home is well maintained with lots of great features! Media room with advanced built in sound system w/in ceiling 7 full range speakers! Subwoofer! Network connected Sony sound with 2 zones sound output! Dolby Atmos Surround Sound! Large backyard with sparkling pool and detached garage / workshop that can also be a gym or dance studio! Remote controlled gate provides access to garage and backyard! Lower level has one bed / bonus room, bath, and laundry! Would work great for kids or as a lovely guest suite! Upper level has two large bedrooms with walk in closets and full bath! Gated, enclosed front porch! Nest auto door locks and camera security system! Solar for electricity savings! Awesome location is close to shopping, restaurants and the 101 and 17 freeways! Playstation 3! Harmony Remote Control. One remote for all devices! Harmony app for your smart phone / Tablet or PC for programming!
Location
State AZ
County Maricopa
Community Woodridge Unit 1
Direction 37th Ave & Bell Rd. N on 37th Ave to Hartford. Home is on NW corner.
Rooms
Other Rooms Media Room, BonusGame Room
Basement Finished
Master Bedroom Upstairs
Den/Bedroom Plus 4
Separate Den/Office N
Interior
Interior Features Upstairs, Eat-in Kitchen, Full Bth Master Bdrm, Separate Shwr & Tub, High Speed Internet, Laminate Counters
Heating Electric
Cooling Refrigeration, Wall/Window Unit(s)
Flooring Laminate, Tile
Fireplaces Number No Fireplace
Fireplaces Type None
Fireplace No
Window Features Double Pane Windows
SPA None
Exterior
Exterior Feature Covered Patio(s)
Garage Electric Door Opener, RV Gate, Detached, Gated
Garage Spaces 2.0
Carport Spaces 1
Garage Description 2.0
Fence Block
Pool Fenced, Private
Utilities Available APS
Amenities Available None
Waterfront No
Roof Type Composition
Private Pool Yes
Building
Lot Description Corner Lot, Gravel/Stone Front
Story 2
Builder Name UNKNOWN
Sewer Public Sewer
Water City Water
Structure Type Covered Patio(s)
New Construction No
Schools
Elementary Schools Mirage Elementary School
Middle Schools Desert Sky Middle School
High Schools Deer Valley High School
School District Deer Valley Unified District
Others
HOA Fee Include No Fees
Senior Community No
Tax ID 207-19-071
Ownership Fee Simple
Acceptable Financing Cash, Conventional, FHA, VA Loan
Horse Property N
Listing Terms Cash, Conventional, FHA, VA Loan
Financing Conventional
Read Less Info
Want to know what your home might be worth? Contact us for a FREE valuation!

Our team is ready to help you sell your home for the highest possible price ASAP

Copyright 2024 Arizona Regional Multiple Listing Service, Inc. All rights reserved.
Bought with My Home Group Real Estate
GET MORE INFORMATION

Partner | Lic# SA575824000






