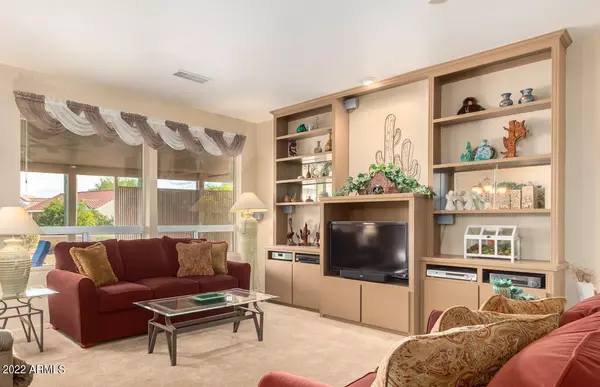$370,000
$395,000
6.3%For more information regarding the value of a property, please contact us for a free consultation.
2 Beds
1.75 Baths
1,547 SqFt
SOLD DATE : 04/11/2023
Key Details
Sold Price $370,000
Property Type Single Family Home
Sub Type Single Family - Detached
Listing Status Sold
Purchase Type For Sale
Square Footage 1,547 sqft
Price per Sqft $239
Subdivision Sun City West Unit 58
MLS Listing ID 6496451
Sold Date 04/11/23
Bedrooms 2
HOA Y/N No
Originating Board Arizona Regional Multiple Listing Service (ARMLS)
Year Built 1996
Annual Tax Amount $2,080
Tax Year 2022
Lot Size 8,268 Sqft
Acres 0.19
Property Description
$10,000.00 in seller concessions on this professionally decorated and meticulously kept home with truly amazing long, fairway views of Desert Trails Golf Course! Just picture yourself enjoying panoramic sunrises over the 18th hole from nearly every room in the house. Imagine preparing meals in your nicely appointed kitchen with granite countertops, gas range, and pantry closet - chatting with guests in both the open dining area and the Great Room. Walk down the hall to your primary bedroom with a bump-out seating area, an enormous walk-in closet, a second closet just for shirts/slacks, and a walk-in shower in the ensuite. Bring your overnight guests to the separate Guest Room/Office, large enough for a king-size bed. It's all here, even a small Butler's Pantry and an Indoor Laundry, so... at 1547 sf, you have the perfect balance between large enough to entertain the gang and small enough for easy cleaning. It's not on the course, but you'll think it is. Come see.
Location
State AZ
County Maricopa
Community Sun City West Unit 58
Direction Go West on Deer Valley Rd to Executive Way; Go North to Robertson Dr; Go West to Ganado Dr; Go North, and the home is on your right
Rooms
Other Rooms Great Room
Master Bedroom Split
Den/Bedroom Plus 2
Separate Den/Office N
Interior
Interior Features Eat-in Kitchen, No Interior Steps, Soft Water Loop, Wet Bar, Kitchen Island, Pantry, 3/4 Bath Master Bdrm, Granite Counters
Heating Natural Gas
Cooling Refrigeration
Flooring Carpet, Tile
Fireplaces Number No Fireplace
Fireplaces Type None
Fireplace No
Window Features Dual Pane
SPA None
Exterior
Exterior Feature Covered Patio(s)
Garage Spaces 2.0
Garage Description 2.0
Fence Block, Partial
Pool None
Utilities Available APS, SW Gas
Amenities Available Other
Roof Type Tile
Private Pool No
Building
Lot Description Desert Back, Desert Front
Story 1
Builder Name Del Webb
Sewer Public Sewer
Water City Water
Structure Type Covered Patio(s)
New Construction No
Schools
Elementary Schools Adult
Middle Schools Adult
High Schools Adult
School District Out Of Area
Others
HOA Fee Include No Fees
Senior Community Yes
Tax ID 232-30-935
Ownership Fee Simple
Acceptable Financing Conventional, FHA, VA Loan
Horse Property N
Listing Terms Conventional, FHA, VA Loan
Financing Exchange
Special Listing Condition Age Restricted (See Remarks), Probate Listing
Read Less Info
Want to know what your home might be worth? Contact us for a FREE valuation!

Our team is ready to help you sell your home for the highest possible price ASAP

Copyright 2024 Arizona Regional Multiple Listing Service, Inc. All rights reserved.
Bought with HomeSmart
GET MORE INFORMATION

Partner | Lic# SA575824000






