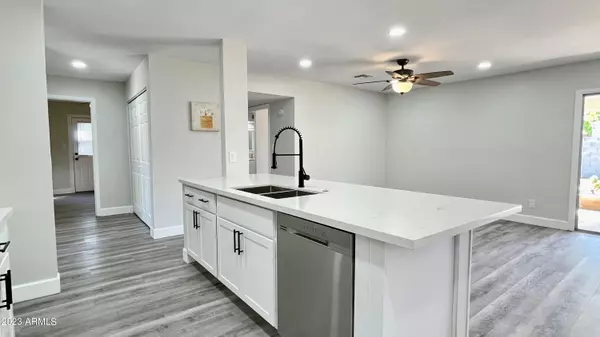$455,000
$464,900
2.1%For more information regarding the value of a property, please contact us for a free consultation.
3 Beds
2 Baths
1,806 SqFt
SOLD DATE : 04/21/2023
Key Details
Sold Price $455,000
Property Type Single Family Home
Sub Type Single Family - Detached
Listing Status Sold
Purchase Type For Sale
Square Footage 1,806 sqft
Price per Sqft $251
Subdivision Brandywine
MLS Listing ID 6539140
Sold Date 04/21/23
Style Ranch
Bedrooms 3
HOA Y/N No
Originating Board Arizona Regional Multiple Listing Service (ARMLS)
Year Built 1979
Annual Tax Amount $1,701
Tax Year 2022
Lot Size 10,197 Sqft
Acres 0.23
Property Description
Beautifully remodeled home in a private cul-de-sac with North/South Exposure to save on utilities, and desirable Split Floor Plan for extra privacy! Brand New kitchen includes convenient island facing family room to socialize with guests/family. Island also includes breakfast bar for extra seating. SS Appliances. Trending recessed lighting! Brand new flooring throughout home, and ceiling fans throughout. Freshly painted interior and exterior with a neutral palette. Double doors lead into large Master Bedroom with walk-in closet and master ensuite includes double sinks and new shower surround. Convenient sliding doors lead into the oversized backyard directly from your bedroom! Generously sized bedrooms and remodeled bathroom. Inside laundry and two-car garage pre-wired for workshop compres sor and welder. Extended covered patio for family and gatherings! This home is Move-In ready, and in a great location. Come take a look today!
Location
State AZ
County Maricopa
Community Brandywine
Rooms
Other Rooms Family Room
Master Bedroom Split
Den/Bedroom Plus 3
Separate Den/Office N
Interior
Interior Features Kitchen Island, Double Vanity, Full Bth Master Bdrm
Heating Electric
Cooling Refrigeration, Ceiling Fan(s)
Flooring Carpet, Laminate
Fireplaces Number No Fireplace
Fireplaces Type None
Fireplace No
SPA None
Exterior
Exterior Feature Patio
Garage Spaces 2.0
Garage Description 2.0
Fence Block
Pool None
Utilities Available APS
Amenities Available None
Waterfront No
Roof Type Composition
Private Pool No
Building
Lot Description Cul-De-Sac, Gravel/Stone Front
Story 1
Builder Name Unknown
Sewer Public Sewer
Water City Water
Architectural Style Ranch
Structure Type Patio
New Construction Yes
Schools
Elementary Schools Sunburst School
Middle Schools Desert Foothills Middle School
High Schools Greenway High School
School District Glendale Union High School District
Others
HOA Fee Include No Fees
Senior Community No
Tax ID 207-16-016
Ownership Fee Simple
Acceptable Financing Cash, Conventional, 1031 Exchange, FHA, VA Loan
Horse Property N
Listing Terms Cash, Conventional, 1031 Exchange, FHA, VA Loan
Financing Cash
Special Listing Condition Equitable Interest
Read Less Info
Want to know what your home might be worth? Contact us for a FREE valuation!

Our team is ready to help you sell your home for the highest possible price ASAP

Copyright 2024 Arizona Regional Multiple Listing Service, Inc. All rights reserved.
Bought with Superlative Realty
GET MORE INFORMATION

Partner | Lic# SA575824000






