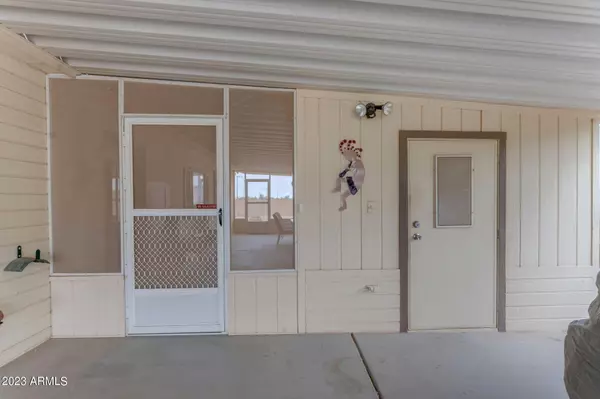$252,000
$245,000
2.9%For more information regarding the value of a property, please contact us for a free consultation.
2 Beds
2 Baths
1,540 SqFt
SOLD DATE : 04/28/2023
Key Details
Sold Price $252,000
Property Type Mobile Home
Sub Type Mfg/Mobile Housing
Listing Status Sold
Purchase Type For Sale
Square Footage 1,540 sqft
Price per Sqft $163
Subdivision Desert Sky Ranch Unit Iii Phase I
MLS Listing ID 6535176
Sold Date 04/28/23
Style Ranch
Bedrooms 2
HOA Y/N No
Originating Board Arizona Regional Multiple Listing Service (ARMLS)
Year Built 2001
Annual Tax Amount $926
Tax Year 2022
Lot Size 9,340 Sqft
Acres 0.21
Property Description
Looking for an affordable home in Casa Grande? This is it! Whether you are looking for your primary home, or a vacation home, this low maintenance property is ready for its new owners. Sitting on a little under 1/4 an acre, this 2 bed+ Den, 2 bath home has been well maintained and cared for. Enjoy the large screened in patio as well as extended patio in the backyard. Property has great storage, with storage under the carport, and a detached storage in the backyard. Inside you will find an open floor plan with tile and laminate throughout the home. This home is located in the perfect spot in Casa Grande, close to shopping, restaurants, healthcare and I-10. Current home warranty is being gifted to buyer!
Location
State AZ
County Pinal
Community Desert Sky Ranch Unit Iii Phase I
Direction Head east on W Kortsen Rd toward N Thornton Rd,Turn right at the 1st cross street onto N Thornton Rd,Turn left onto W Desert Sky Dr, Home will be on the left.
Rooms
Master Bedroom Not split
Den/Bedroom Plus 3
Separate Den/Office Y
Interior
Interior Features Eat-in Kitchen, No Interior Steps, Vaulted Ceiling(s), Kitchen Island, Pantry, 3/4 Bath Master Bdrm, Double Vanity
Heating Natural Gas
Cooling Refrigeration, Programmable Thmstat, Ceiling Fan(s)
Flooring Laminate, Tile
Fireplaces Number No Fireplace
Fireplaces Type None
Fireplace No
Window Features Vinyl Frame
SPA None
Exterior
Exterior Feature Patio, Screened in Patio(s)
Garage Separate Strge Area
Carport Spaces 2
Fence Block
Pool None
Amenities Available None
Roof Type Reflective Coating,Composition
Accessibility Mltpl Entries/Exits, Exterior Curb Cuts, Bath Raised Toilet, Bath Lever Faucets, Bath 60in Trning Rad, Accessible Hallway(s), Accessible Closets
Private Pool No
Building
Lot Description Sprinklers In Rear, Sprinklers In Front, Corner Lot, Gravel/Stone Front, Gravel/Stone Back, Auto Timer H2O Front, Auto Timer H2O Back
Story 1
Builder Name Unknown
Sewer Public Sewer
Water City Water
Architectural Style Ranch
Structure Type Patio,Screened in Patio(s)
New Construction No
Schools
Elementary Schools Cottonwood Elementary School
Middle Schools Casa Grande Middle School
High Schools Casa Grande Union High School
School District Casa Grande Union High School District
Others
HOA Fee Include No Fees
Senior Community No
Tax ID 504-57-001
Ownership Fee Simple
Acceptable Financing Conventional, FHA, VA Loan
Horse Property N
Listing Terms Conventional, FHA, VA Loan
Financing FHA
Read Less Info
Want to know what your home might be worth? Contact us for a FREE valuation!

Our team is ready to help you sell your home for the highest possible price ASAP

Copyright 2024 Arizona Regional Multiple Listing Service, Inc. All rights reserved.
Bought with eXp Realty
GET MORE INFORMATION

Partner | Lic# SA575824000






