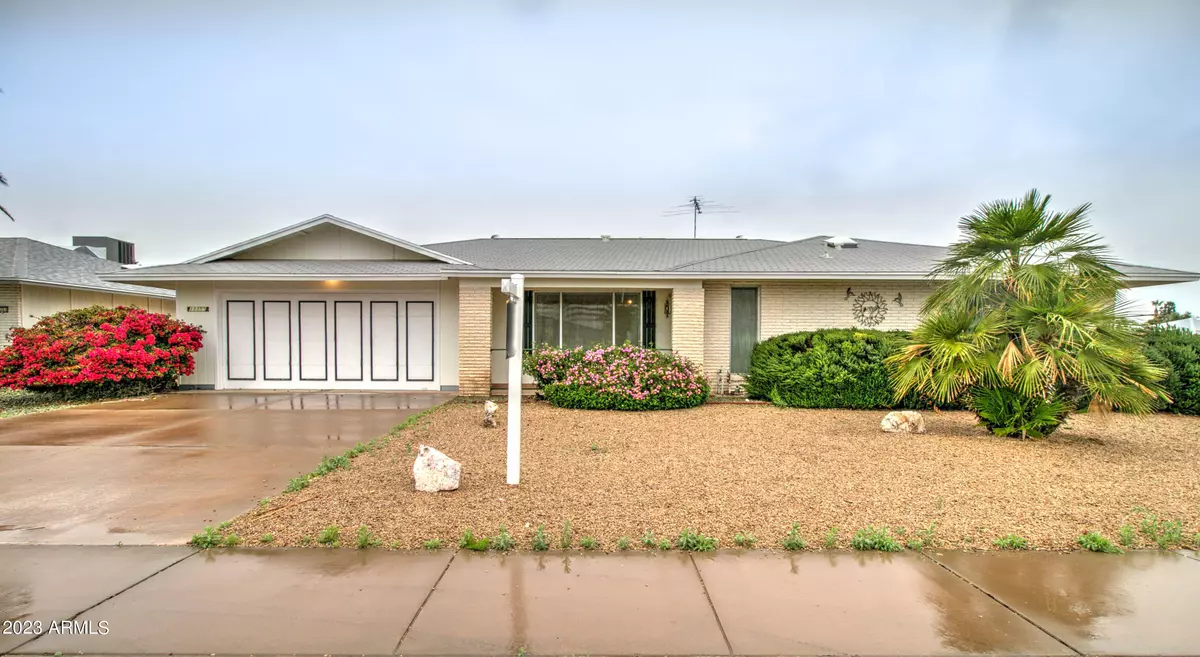$260,000
$260,000
For more information regarding the value of a property, please contact us for a free consultation.
2 Beds
1.75 Baths
1,610 SqFt
SOLD DATE : 05/03/2023
Key Details
Sold Price $260,000
Property Type Single Family Home
Sub Type Single Family - Detached
Listing Status Sold
Purchase Type For Sale
Square Footage 1,610 sqft
Price per Sqft $161
Subdivision Sun City West Unit 8
MLS Listing ID 6531927
Sold Date 05/03/23
Bedrooms 2
HOA Y/N No
Originating Board Arizona Regional Multiple Listing Service (ARMLS)
Year Built 1979
Annual Tax Amount $1,019
Tax Year 2022
Lot Size 10,700 Sqft
Acres 0.25
Property Description
This lot is amazing and the home is just a little love away from perfect. The oversized pristine lot was upgraded to include a private fenced courtyard with glass accented walking stones. The garage was reconfigured to fit both cars and now it's also transformed the massive laundry room to a laundry/crafts/bonus room with wash sink, cabinets and even vented heat & a/c. Sun City West provides annual paid access to Rec Centers that include bowling, tennis, pickleball, 32 lawn bowling rinks, pool, billiards, tennis courts, bocce ball courts, outdoor & inside pools, fitness centers, mini-golf, racquetball, softball and ballrooms. Also 7 golf public golf courses.
Location
State AZ
County Maricopa
Community Sun City West Unit 8
Direction North on RH Johnson Blvd to 132nd Avenue, right on Kodiak Drive, follow around to Hardwood Drive. Home is on the beautiful corner lot on the right.
Rooms
Other Rooms Family Room
Den/Bedroom Plus 2
Separate Den/Office N
Interior
Interior Features No Interior Steps, 3/4 Bath Master Bdrm
Heating Electric
Cooling Refrigeration
Flooring Carpet, Tile
Fireplaces Number No Fireplace
Fireplaces Type None
Fireplace No
SPA None
Laundry WshrDry HookUp Only
Exterior
Exterior Feature Covered Patio(s)
Garage Spaces 2.0
Garage Description 2.0
Fence Block
Pool None
Community Features Pickleball Court(s), Community Spa Htd, Community Pool Htd, Community Media Room, Tennis Court(s), Racquetball, Clubhouse, Fitness Center
Utilities Available APS
Amenities Available Management
Roof Type Composition
Private Pool No
Building
Lot Description Sprinklers In Rear, Sprinklers In Front, Corner Lot, Gravel/Stone Front, Gravel/Stone Back
Story 1
Builder Name Del Webb
Sewer Public Sewer
Water City Water
Structure Type Covered Patio(s)
New Construction No
Schools
Elementary Schools Adult
Middle Schools Adult
High Schools Adult
School District School District Not Defined
Others
HOA Fee Include Other (See Remarks)
Senior Community Yes
Tax ID 232-06-224
Ownership Fee Simple
Acceptable Financing Conventional, 1031 Exchange, FHA, VA Loan
Horse Property N
Listing Terms Conventional, 1031 Exchange, FHA, VA Loan
Financing Cash
Special Listing Condition Age Restricted (See Remarks), N/A
Read Less Info
Want to know what your home might be worth? Contact us for a FREE valuation!

Our team is ready to help you sell your home for the highest possible price ASAP

Copyright 2024 Arizona Regional Multiple Listing Service, Inc. All rights reserved.
Bought with HomeSmart
GET MORE INFORMATION

Partner | Lic# SA575824000






