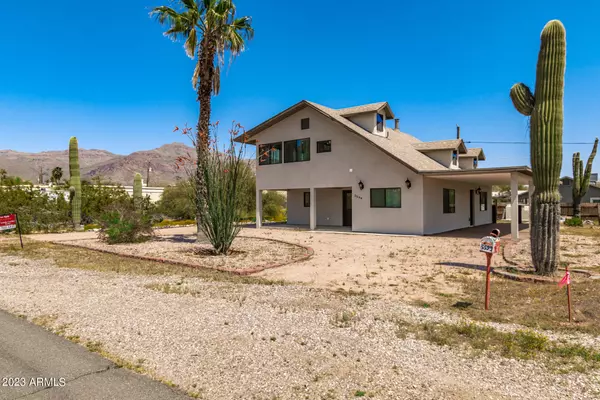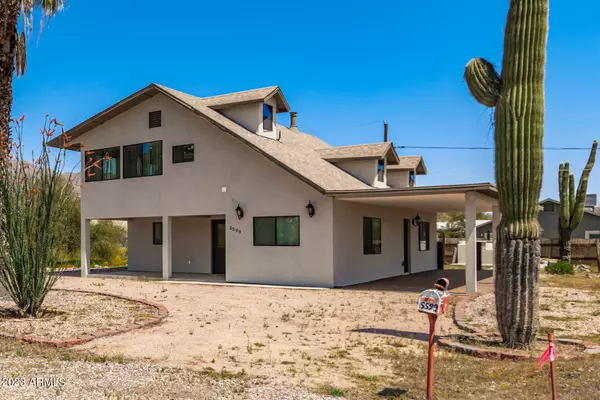$430,000
$439,950
2.3%For more information regarding the value of a property, please contact us for a free consultation.
3 Beds
2 Baths
1,900 SqFt
SOLD DATE : 05/30/2023
Key Details
Sold Price $430,000
Property Type Single Family Home
Sub Type Single Family - Detached
Listing Status Sold
Purchase Type For Sale
Square Footage 1,900 sqft
Price per Sqft $226
Subdivision Golden Springs
MLS Listing ID 6538252
Sold Date 05/30/23
Style Contemporary
Bedrooms 3
HOA Y/N No
Originating Board Arizona Regional Multiple Listing Service (ARMLS)
Year Built 1983
Annual Tax Amount $881
Tax Year 2022
Lot Size 7,100 Sqft
Acres 0.16
Property Description
MOUNTAIN VIEWS! Close to 5 Gold Canyon Golf Courses, Restaurants/Shopping, World Class Hiking in the Superstition Mountains, and 35 mins to Phoenix Sky Harbor. This gorgeous home is BRAND NEW, located in the beautiful Gold Canyon with NO HOA!! Offering 3 beds, 2 baths, Plus den or Bonus room. Fabulous interior boasts vaulted ceilings, neutral paint, tons of natural light, and Berber carpet & tile flooring t/out. Formal living room with a freestanding fireplace! The kitchen features sleek SS appliances, granite counters, and white cabinetry. Split bedroom floor plan with one downstairs and two upstairs. Enjoy relaxing under the covered patios! Everything has been replaced! Please do your due diligence and verify all info including schools & measurements. Come and take a look at this beauty!
Location
State AZ
County Pinal
Community Golden Springs
Direction NORTH ON KINGS RANCH ROAD, RIGHT ON ALAMEDA, NO SIGN ON ALAMEDA, THERE IS GOLD CANYON COMMUNITY CHURCH ON THAT CORNER, SO TURN LEFT. ON THAT CORNER.
Rooms
Other Rooms Loft, BonusGame Room
Master Bedroom Split
Den/Bedroom Plus 6
Separate Den/Office Y
Interior
Interior Features Master Downstairs, Upstairs, Eat-in Kitchen, Vaulted Ceiling(s), Full Bth Master Bdrm, High Speed Internet
Heating Electric
Cooling Refrigeration, Ceiling Fan(s)
Flooring Carpet, Tile
Fireplaces Type 1 Fireplace, Free Standing, Living Room
Fireplace Yes
Window Features Skylight(s)
SPA None
Laundry Wshr/Dry HookUp Only
Exterior
Exterior Feature Covered Patio(s), Patio
Garage Side Vehicle Entry
Fence None
Pool None
Community Features Golf, Playground, Biking/Walking Path
Utilities Available SRP
Amenities Available None
Waterfront No
View Mountain(s)
Roof Type Composition
Private Pool No
Building
Lot Description Desert Back, Gravel/Stone Front
Story 1
Builder Name UNKNOWN
Sewer Septic Tank
Water City Water
Architectural Style Contemporary
Structure Type Covered Patio(s),Patio
Schools
Elementary Schools Peralta Trail Elementary School
Middle Schools Cactus Canyon Junior High
High Schools Apache Junction High School
School District Apache Junction Unified District
Others
HOA Fee Include No Fees
Senior Community No
Tax ID 104-13-034-A
Ownership Fee Simple
Acceptable Financing Cash, Conventional, FHA, VA Loan
Horse Property N
Listing Terms Cash, Conventional, FHA, VA Loan
Financing Conventional
Read Less Info
Want to know what your home might be worth? Contact us for a FREE valuation!

Our team is ready to help you sell your home for the highest possible price ASAP

Copyright 2024 Arizona Regional Multiple Listing Service, Inc. All rights reserved.
Bought with Jason Mitchell Real Estate
GET MORE INFORMATION

Partner | Lic# SA575824000






