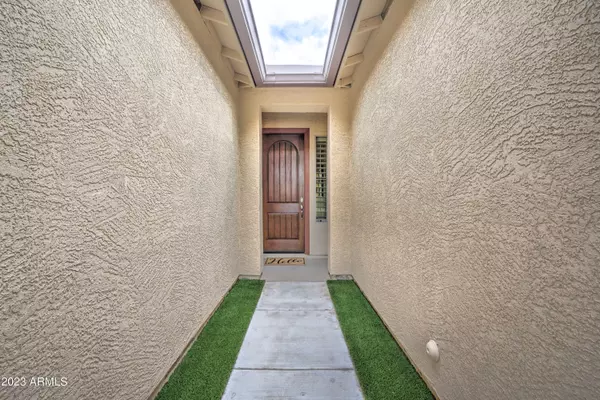$660,000
$650,000
1.5%For more information regarding the value of a property, please contact us for a free consultation.
4 Beds
2.5 Baths
2,356 SqFt
SOLD DATE : 05/30/2023
Key Details
Sold Price $660,000
Property Type Single Family Home
Sub Type Single Family - Detached
Listing Status Sold
Purchase Type For Sale
Square Footage 2,356 sqft
Price per Sqft $280
Subdivision San Tan Estates
MLS Listing ID 6543805
Sold Date 05/30/23
Style Territorial/Santa Fe
Bedrooms 4
HOA Fees $136/mo
HOA Y/N Yes
Originating Board Arizona Regional Multiple Listing Service (ARMLS)
Year Built 2011
Annual Tax Amount $3,523
Tax Year 2022
Lot Size 8,709 Sqft
Acres 0.2
Property Description
Welcome Home to Nightingale Ln in the highly sought-after San Tan Estates neighborhood. This gorgeous home is located in a gated community just minutes from Gilbert Regional Park. As you head inside note the pristine desert landscaped yard as you enter into your gated front entrance. Step into the home and you will instantly be treated to a view of the pebble tech pool and travertine tiled back patio space. This home features a split floor plan with an extended length three car garage and is wired for sound both inside and out. Head down the main hall and enter the heart of the home. This open concept family room and eat in kitchen space will be perfect for entertaining. (CONTINUED) The kitchen boasts staggered cabinets, a spacious island with double sided storage, granite countertops, SS appliances, walk in pantry and even a desk space. Located right next to double patio doors, this space is the best for inside and outside entertaining. Head back to the master suite and get ready to relax. Sun streams in the plantation shuttered windows accenting the elegant wood flooring. Head into the en suite and you will see all the features you are looking for, separate shower and soaking tub spaces, double sinks, a private toilet room, and a large walk-in closet. It is time to head out to the desert oasis. One of the few homes with a mountain view, this space features a long, covered patio space with a built in BBQ/bar area as well as an unobstructed view. The elegant travertine tiled patio perfectly frames the play pool with built in water feature. A low maintenance turf area adds the perfect amount of green to this dream yard. Make a ShowingTime today before you miss out on this gem!
Location
State AZ
County Maricopa
Community San Tan Estates
Direction 202E. to Val Vista Rd. Exit. Go S. just past Queen Crk Rd. Turn L. onto W. Chestnut Ln. Turn R. to gated Legend Ridge entrance on S. Key Biscayne Dr., Turn R. onto E. Nightingale Ln. to the 7th house.
Rooms
Other Rooms Great Room
Master Bedroom Split
Den/Bedroom Plus 4
Separate Den/Office N
Interior
Interior Features Eat-in Kitchen, Breakfast Bar, 9+ Flat Ceilings, No Interior Steps, Kitchen Island, Pantry, Double Vanity, Full Bth Master Bdrm, Separate Shwr & Tub, High Speed Internet, Granite Counters
Heating Natural Gas
Cooling Refrigeration, Programmable Thmstat, Ceiling Fan(s)
Flooring Carpet, Tile, Wood
Fireplaces Number No Fireplace
Fireplaces Type None
Fireplace No
Window Features Sunscreen(s),Dual Pane,ENERGY STAR Qualified Windows,Low-E,Vinyl Frame
SPA None
Exterior
Exterior Feature Covered Patio(s), Patio, Built-in Barbecue
Garage Dir Entry frm Garage, Electric Door Opener, Tandem
Garage Spaces 3.0
Garage Description 3.0
Fence Block, Wrought Iron
Pool Play Pool, Variable Speed Pump, Private
Community Features Gated Community, Playground, Biking/Walking Path
Utilities Available SRP, SW Gas
Amenities Available Management, Rental OK (See Rmks)
Waterfront No
View Mountain(s)
Roof Type Tile
Accessibility Remote Devices, Mltpl Entries/Exits, Bath Grab Bars, Accessible Hallway(s)
Private Pool Yes
Building
Lot Description Sprinklers In Rear, Sprinklers In Front, Desert Back, Desert Front, Gravel/Stone Front, Gravel/Stone Back, Synthetic Grass Back, Auto Timer H2O Front, Auto Timer H2O Back
Story 1
Builder Name K Hovnanian Homes
Sewer Public Sewer
Water City Water
Architectural Style Territorial/Santa Fe
Structure Type Covered Patio(s),Patio,Built-in Barbecue
Schools
Elementary Schools Weinberg Elementary School
Middle Schools Willie & Coy Payne Jr. High
High Schools Perry High School
School District Chandler Unified District
Others
HOA Name San Tan Estates
HOA Fee Include Maintenance Grounds,Street Maint
Senior Community No
Tax ID 304-71-197
Ownership Fee Simple
Acceptable Financing Conventional, FHA, VA Loan
Horse Property N
Listing Terms Conventional, FHA, VA Loan
Financing Conventional
Read Less Info
Want to know what your home might be worth? Contact us for a FREE valuation!

Our team is ready to help you sell your home for the highest possible price ASAP

Copyright 2024 Arizona Regional Multiple Listing Service, Inc. All rights reserved.
Bought with My Home Group Real Estate
GET MORE INFORMATION

Partner | Lic# SA575824000






