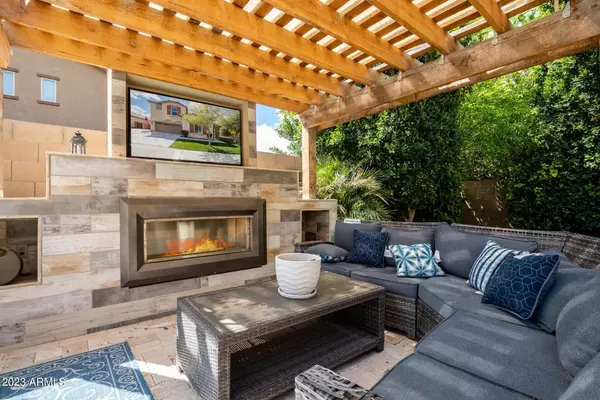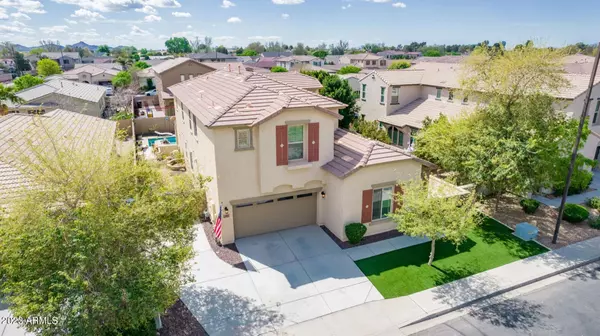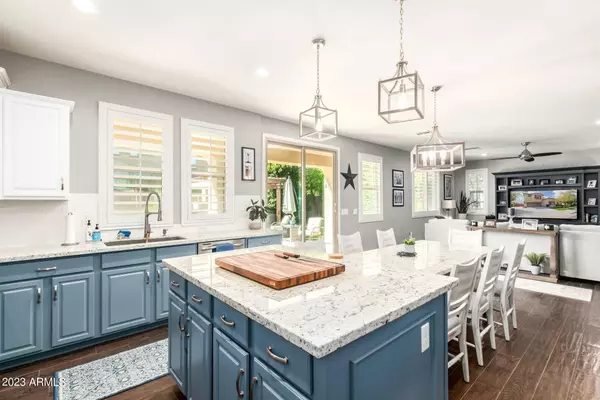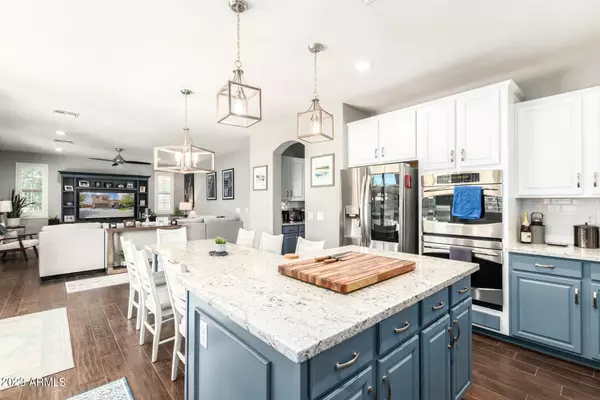$865,000
$865,000
For more information regarding the value of a property, please contact us for a free consultation.
5 Beds
5.5 Baths
3,452 SqFt
SOLD DATE : 06/05/2023
Key Details
Sold Price $865,000
Property Type Single Family Home
Sub Type Single Family - Detached
Listing Status Sold
Purchase Type For Sale
Square Footage 3,452 sqft
Price per Sqft $250
Subdivision San Tan Estates
MLS Listing ID 6537847
Sold Date 06/05/23
Style Santa Barbara/Tuscan
Bedrooms 5
HOA Fees $136/mo
HOA Y/N Yes
Originating Board Arizona Regional Multiple Listing Service (ARMLS)
Year Built 2012
Annual Tax Amount $3,350
Tax Year 2022
Lot Size 7,800 Sqft
Acres 0.18
Property Description
Gorgeous home with pool and Casita located in the gated community of San Tan Estates. This home has been thoughtfully designed and upgraded inside and out. Access to the main house & attached casita through the courtyard entry. The formal living & dining has custom wainscoting & crown molding. Wood-look tile floors and plantation wood shutters throughout the entire home. Wide open floor plan w chef's kitchen with custom cabinets, gorgeous granite counters, oversized kitchen island, high-end stainless steel appliances, 5 burner gas range, double ovens, microwave, Island pendant lighting and butler's pantry. Two tone gray & white color palette. There is way too much to list on this home. Come see it today.
Location
State AZ
County Maricopa
Community San Tan Estates
Rooms
Other Rooms Guest Qtrs-Sep Entrn, Loft, Great Room
Master Bedroom Upstairs
Den/Bedroom Plus 7
Separate Den/Office Y
Interior
Interior Features Upstairs, Kitchen Island, Pantry, Double Vanity, Full Bth Master Bdrm, Separate Shwr & Tub, High Speed Internet, Granite Counters
Heating Electric, Natural Gas
Cooling Refrigeration
Flooring Tile
Fireplaces Type Exterior Fireplace
Fireplace Yes
Window Features Double Pane Windows
SPA None
Exterior
Exterior Feature Covered Patio(s), Playground, Gazebo/Ramada, Patio, Built-in Barbecue, Separate Guest House
Garage RV Gate
Garage Spaces 2.0
Garage Description 2.0
Fence Block
Pool Private
Community Features Gated Community, Biking/Walking Path
Utilities Available SRP, SW Gas
Amenities Available Management
Waterfront No
Roof Type Tile
Private Pool Yes
Building
Lot Description Gravel/Stone Front, Synthetic Grass Back
Story 2
Builder Name K Hovanian
Sewer Public Sewer
Water City Water
Architectural Style Santa Barbara/Tuscan
Structure Type Covered Patio(s),Playground,Gazebo/Ramada,Patio,Built-in Barbecue, Separate Guest House
Schools
Elementary Schools Weinberg Elementary School
Middle Schools Willie & Coy Payne Jr. High
High Schools Perry High School
School District Chandler Unified District
Others
HOA Name San Tan Estates
HOA Fee Include Maintenance Grounds
Senior Community No
Tax ID 304-71-231
Ownership Fee Simple
Acceptable Financing Cash, Conventional, FHA, VA Loan
Horse Property N
Listing Terms Cash, Conventional, FHA, VA Loan
Financing Conventional
Read Less Info
Want to know what your home might be worth? Contact us for a FREE valuation!

Our team is ready to help you sell your home for the highest possible price ASAP

Copyright 2024 Arizona Regional Multiple Listing Service, Inc. All rights reserved.
Bought with Real Broker AZ, LLC
GET MORE INFORMATION

Partner | Lic# SA575824000






