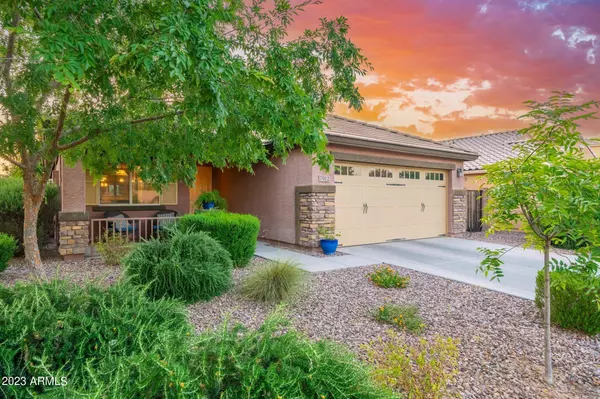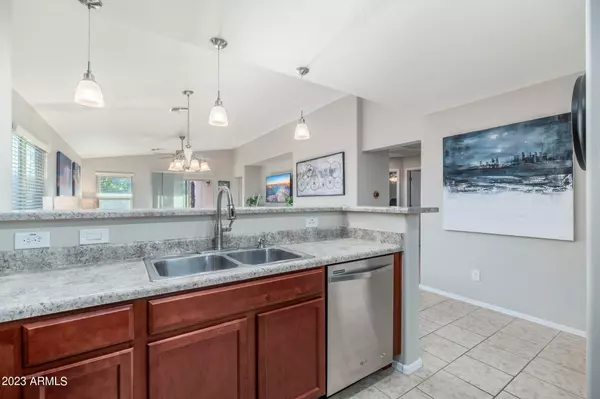$530,000
$539,900
1.8%For more information regarding the value of a property, please contact us for a free consultation.
4 Beds
2 Baths
1,734 SqFt
SOLD DATE : 06/07/2023
Key Details
Sold Price $530,000
Property Type Single Family Home
Sub Type Single Family - Detached
Listing Status Sold
Purchase Type For Sale
Square Footage 1,734 sqft
Price per Sqft $305
Subdivision Adora Trails Parcel 4
MLS Listing ID 6550000
Sold Date 06/07/23
Bedrooms 4
HOA Fees $104/mo
HOA Y/N Yes
Originating Board Arizona Regional Multiple Listing Service (ARMLS)
Year Built 2014
Annual Tax Amount $1,762
Tax Year 2022
Lot Size 5,750 Sqft
Acres 0.13
Property Description
Gorgeous 4 bedroom, freshly painted 2014 home, located in the coveted Adora Trails Neighborhood. As a new home owner in this community, you can enjoy the 4,000 sq. ft. neighborhood clubhouse with exercise room, beautiful parks, lakes, sport courts, playgrounds, and the community pool. This floor plan is ideal featuring a wide open great room and a split master bedroom plan. Over $3K was spent to add grass in the backyard oasis, plants, extended pavers, and a brand new drip system. There is an extended-depth garage with epoxy flooring. This provides amble space for two vehicles, built in cabinets, and your very own workshop. Located in the Chandler School District with the top rated Basha High School, and minutes from the San Tan Village Shopping Center this home checks off all the boxes!
Location
State AZ
County Maricopa
Community Adora Trails Parcel 4
Direction From Riggs Rd go South on S Adora Blvd. Turn onto S Marin Drive, left on S Abbey Lnm Right on Hazetine Way, and then right on S Sorrell Ln. The home will be on the left.
Rooms
Other Rooms Great Room
Master Bedroom Split
Den/Bedroom Plus 4
Separate Den/Office N
Interior
Interior Features No Interior Steps, Vaulted Ceiling(s), Pantry, Double Vanity, Full Bth Master Bdrm, Separate Shwr & Tub, High Speed Internet
Heating Natural Gas
Cooling Refrigeration, Programmable Thmstat, Ceiling Fan(s)
Flooring Carpet, Tile
Fireplaces Number No Fireplace
Fireplaces Type None
Fireplace No
Window Features Double Pane Windows
SPA None
Laundry Wshr/Dry HookUp Only
Exterior
Exterior Feature Covered Patio(s), Patio
Garage Attch'd Gar Cabinets, Dir Entry frm Garage, Electric Door Opener, Extnded Lngth Garage
Garage Spaces 2.0
Garage Description 2.0
Fence Block
Pool None
Community Features Community Pool Htd, Community Pool, Playground, Biking/Walking Path, Clubhouse, Fitness Center
Utilities Available SRP, SW Gas
Amenities Available Rental OK (See Rmks)
Waterfront No
Roof Type Tile
Private Pool No
Building
Lot Description Desert Front, Synthetic Grass Back
Story 1
Builder Name Taylor Morrison
Sewer Public Sewer
Water City Water
Structure Type Covered Patio(s),Patio
Schools
Elementary Schools Charlotte Patterson Elementary
Middle Schools Willie & Coy Payne Jr. High
High Schools Basha High School
School District Chandler Unified District
Others
HOA Name Adora Trails
HOA Fee Include Maintenance Grounds,Street Maint
Senior Community No
Tax ID 304-86-459
Ownership Fee Simple
Acceptable Financing Cash, Conventional
Horse Property N
Listing Terms Cash, Conventional
Financing Conventional
Read Less Info
Want to know what your home might be worth? Contact us for a FREE valuation!

Our team is ready to help you sell your home for the highest possible price ASAP

Copyright 2024 Arizona Regional Multiple Listing Service, Inc. All rights reserved.
Bought with William R Stanton
GET MORE INFORMATION

Partner | Lic# SA575824000






