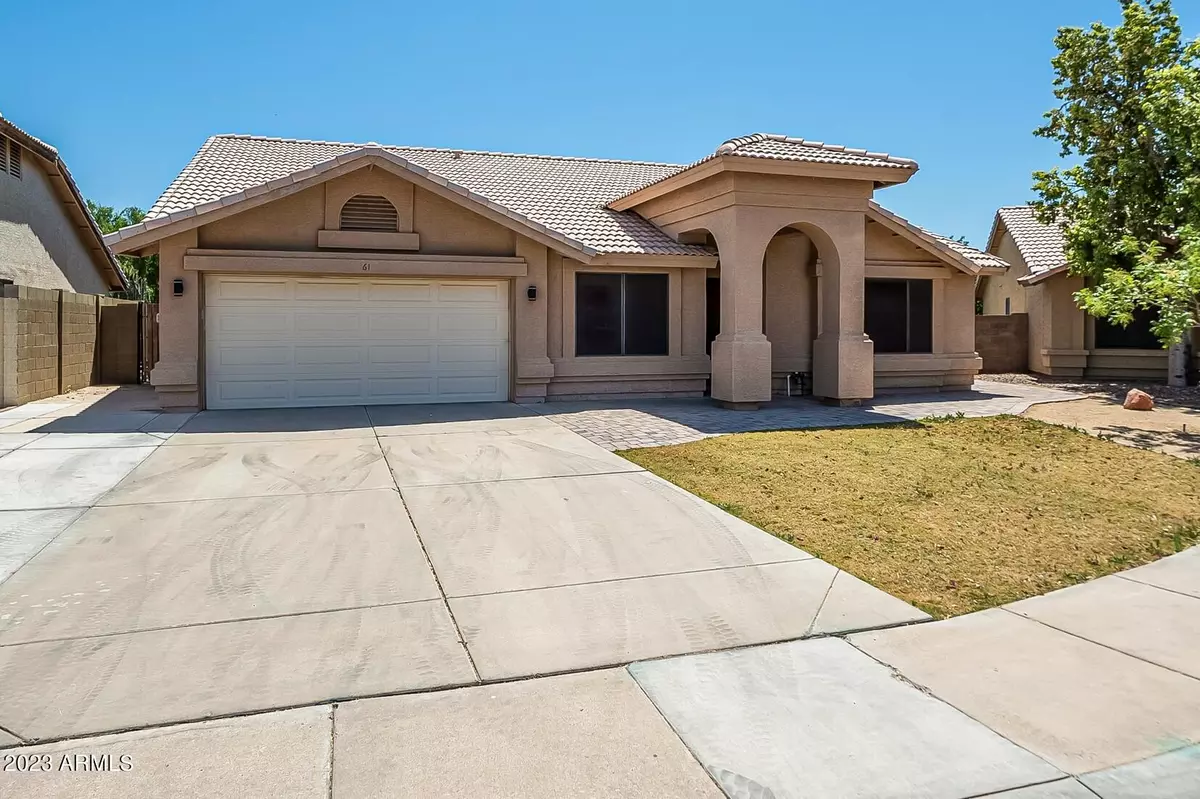$520,000
$519,900
For more information regarding the value of a property, please contact us for a free consultation.
4 Beds
2 Baths
2,058 SqFt
SOLD DATE : 06/15/2023
Key Details
Sold Price $520,000
Property Type Single Family Home
Sub Type Single Family - Detached
Listing Status Sold
Purchase Type For Sale
Square Footage 2,058 sqft
Price per Sqft $252
Subdivision Madera Parc Amd Lot 1-447 Tr A-J Aa
MLS Listing ID 6556272
Sold Date 06/15/23
Style Ranch
Bedrooms 4
HOA Y/N No
Originating Board Arizona Regional Multiple Listing Service (ARMLS)
Year Built 1994
Annual Tax Amount $2,185
Tax Year 2022
Lot Size 7,205 Sqft
Acres 0.17
Property Description
Move-in ready, lovely 4-bedroom home is located on a quiet street and has been well maintained. This prime Gilbert location offers everything you need, only minutes from downtown with all the shopping and restaurants you love, conveniently located to A+ rated schools and No HOA. A highly desirable split floor plan has had the kitchen and baths recently updated with magnificent finishes. Kitchen includes an island, breakfast bar and a wine cooler. Relaxed living areas lead out to a brick paved patio, nice back yard, a fantastic workshop w/solar panels and a covered carport. Vacant on L/B for easy showing. Solar panels are on the workshop ONLY! There is a 275 gallon water storage tank in the carport, safe in B/R 3. The L/B key is for the front security door ONLY. D'ont lock any other doors.
Location
State AZ
County Maricopa
Community Madera Parc Amd Lot 1-447 Tr A-J Aa
Direction Cooper Rd to Elliot, East on Elliot to Madera Park, South on Madera Park to Comstock, East on Comstock to Golden Key and South to the property
Rooms
Other Rooms Family Room
Master Bedroom Split
Den/Bedroom Plus 4
Separate Den/Office N
Interior
Interior Features Eat-in Kitchen, Breakfast Bar, Kitchen Island, Pantry, Double Vanity, Full Bth Master Bdrm, Separate Shwr & Tub, High Speed Internet, Granite Counters
Heating Electric
Cooling Refrigeration
Flooring Laminate, Tile
Fireplaces Number No Fireplace
Fireplaces Type None
Fireplace No
SPA None
Laundry Wshr/Dry HookUp Only
Exterior
Exterior Feature Covered Patio(s), Patio, Storage
Garage Attch'd Gar Cabinets, Dir Entry frm Garage, Electric Door Opener, Separate Strge Area
Garage Spaces 2.0
Carport Spaces 1
Garage Description 2.0
Fence Block
Pool None
Utilities Available APS
Amenities Available None
Waterfront No
Roof Type Tile
Private Pool No
Building
Lot Description Sprinklers In Rear, Sprinklers In Front, Gravel/Stone Back, Grass Front
Story 1
Builder Name Lennar
Sewer Sewer in & Cnctd, Public Sewer
Water City Water
Architectural Style Ranch
Structure Type Covered Patio(s),Patio,Storage
Schools
Elementary Schools Gilbert Elementary School
Middle Schools Mesquite Jr High School
High Schools Mesquite High School
School District Gilbert Unified District
Others
HOA Fee Include No Fees
Senior Community No
Tax ID 302-32-587
Ownership Fee Simple
Acceptable Financing Cash, Conventional, FHA, VA Loan
Horse Property N
Listing Terms Cash, Conventional, FHA, VA Loan
Financing Conventional
Special Listing Condition N/A, Probate Listing
Read Less Info
Want to know what your home might be worth? Contact us for a FREE valuation!

Our team is ready to help you sell your home for the highest possible price ASAP

Copyright 2024 Arizona Regional Multiple Listing Service, Inc. All rights reserved.
Bought with Compass Point Realty
GET MORE INFORMATION

Partner | Lic# SA575824000






