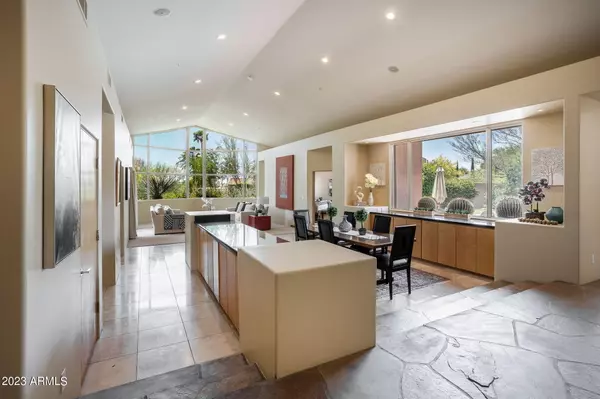$1,450,000
$1,800,000
19.4%For more information regarding the value of a property, please contact us for a free consultation.
4 Beds
3 Baths
4,144 SqFt
SOLD DATE : 06/15/2023
Key Details
Sold Price $1,450,000
Property Type Single Family Home
Sub Type Single Family - Detached
Listing Status Sold
Purchase Type For Sale
Square Footage 4,144 sqft
Price per Sqft $349
Subdivision Cactus Gates
MLS Listing ID 6511966
Sold Date 06/15/23
Style Contemporary
Bedrooms 4
HOA Fees $120/mo
HOA Y/N Yes
Originating Board Arizona Regional Multiple Listing Service (ARMLS)
Year Built 1997
Annual Tax Amount $5,947
Tax Year 2022
Lot Size 0.803 Acres
Acres 0.8
Property Description
Contemporary Jewel of Cactus Gates – Rare Frank Lloyd Wright Inspired Design masterfully crafted by renowned Architect, Ryc Loope. This Gated home displays a high level of masterful craftsmanship encompassing sophistication & highly functional living spaces while affording comfort and privacy. Massive floor to ceiling V-Shaped walls of windows connect the home solidly to the outdoors and incredible views of the McDowell Mountains and surrounding natural desertscape. Situated on a .80 acre lot with SW facing yard offering picturesque evening sunsets. Uniquely designed 4114 sf floor plan, one level, with spacious primary suite and split secondary bedrooms. Anasazi Slate & Travertine in main living areas along with hardwood floors. Kitchen opens to the Family Room with extensive custom....... millwork, built-ins and sliding door to private patio with cozy fireplace. Climate controlled wine closet. Sunlit Sitting Room offering a perfect relaxation space with stacked stone fireplace. A completely custom luxury home, this wonderfully designed home is a blank canvas for thoughtful updates and improvements .
Oversized 3-car garage, added storage and circular auto court for extra parking. Surrounding natural desertscape landscaping. Private courtyard style outdoor entertaining space with pool, spill over water feature, expanded patios and grassy play areas. Multiple private patios & exit points leading to outdoor space. Owned Solar System by American Solar Electric.
Truly a piece of residential art for the desert-modern enthusiast. Once part of Taliesin West, the Cactus Gates community is a living piece of history as this land was once part of the acclaimed studio FLW founded. Close to the 101, Great schools, shopping and restaurants in the heart of N. Scottsdale living & lifestyle.
Location
State AZ
County Maricopa
Community Cactus Gates
Direction Shea & 114th (Frank Lloyd Wright). North on Frank Lloyd Wright to Cactus. West on Cactus to 108th. Cactus Gates Entrance on North. Go straight through gate, home #18 is at the top of the roundabout.
Rooms
Other Rooms Great Room, Family Room
Master Bedroom Split
Den/Bedroom Plus 4
Separate Den/Office N
Interior
Interior Features Eat-in Kitchen, Breakfast Bar, Fire Sprinklers, Vaulted Ceiling(s), Wet Bar, Kitchen Island, Double Vanity, Full Bth Master Bdrm, Separate Shwr & Tub, Tub with Jets, High Speed Internet, Granite Counters
Heating Electric
Cooling Refrigeration, Ceiling Fan(s)
Flooring Carpet, Stone, Wood
Fireplaces Type 3+ Fireplace, Exterior Fireplace, Family Room, Gas
Fireplace Yes
Window Features Sunscreen(s),Dual Pane
SPA None
Exterior
Exterior Feature Circular Drive, Playground, Patio, Private Yard
Garage Dir Entry frm Garage, RV Gate
Garage Spaces 3.0
Garage Description 3.0
Fence Block
Pool Private
Community Features Gated Community, Near Bus Stop
Amenities Available Management, Rental OK (See Rmks)
Waterfront No
View City Lights, Mountain(s)
Roof Type Tile,Foam
Private Pool Yes
Building
Lot Description Sprinklers In Rear, Desert Back, Desert Front, Grass Back, Auto Timer H2O Front, Auto Timer H2O Back
Story 1
Builder Name Unkn
Sewer Public Sewer
Water City Water
Architectural Style Contemporary
Structure Type Circular Drive,Playground,Patio,Private Yard
New Construction Yes
Schools
Elementary Schools Anasazi Elementary
Middle Schools Mountainside Middle School
High Schools Desert Mountain Elementary
School District Scottsdale Unified District
Others
HOA Name Cactus Gates
HOA Fee Include Maintenance Grounds,Street Maint
Senior Community No
Tax ID 217-22-176
Ownership Fee Simple
Acceptable Financing Conventional, VA Loan
Horse Property N
Listing Terms Conventional, VA Loan
Financing Other
Read Less Info
Want to know what your home might be worth? Contact us for a FREE valuation!

Our team is ready to help you sell your home for the highest possible price ASAP

Copyright 2024 Arizona Regional Multiple Listing Service, Inc. All rights reserved.
Bought with NORTH&CO.
GET MORE INFORMATION

Partner | Lic# SA575824000






