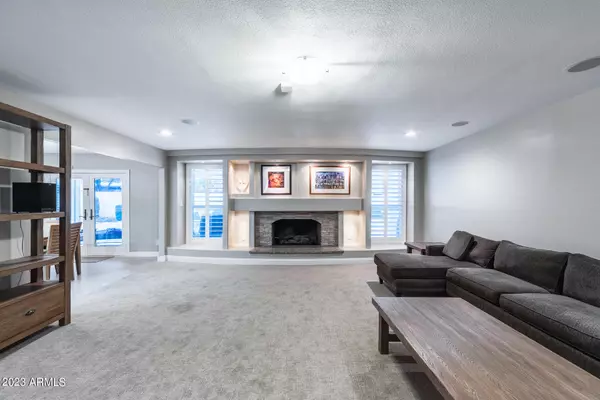$799,000
$799,000
For more information regarding the value of a property, please contact us for a free consultation.
4 Beds
3 Baths
3,149 SqFt
SOLD DATE : 06/26/2023
Key Details
Sold Price $799,000
Property Type Single Family Home
Sub Type Single Family - Detached
Listing Status Sold
Purchase Type For Sale
Square Footage 3,149 sqft
Price per Sqft $253
Subdivision Hillcrest 4
MLS Listing ID 6533457
Sold Date 06/26/23
Style Territorial/Santa Fe
Bedrooms 4
HOA Fees $136/ann
HOA Y/N Yes
Originating Board Arizona Regional Multiple Listing Service (ARMLS)
Year Built 1973
Annual Tax Amount $3,598
Tax Year 2022
Lot Size 10,184 Sqft
Acres 0.23
Property Description
Fully remodeled and beautifully appointed home in the sought-after, 55+ Hillcrest community in Moon Valley! This home features an attached 1 bed/1 ba casita, perfect for extended family & guests. Prepare to be impressed by the level of upgrades as you explore all this home has to offer. This meticulously cared for home, includes tile flooring and Berber carpeting in all the right areas; plantation shutters throughout, upgraded interior doors and stylish light fixtures; a huge living room, office space/den, a large open kitchen, with granite countertops, ample counter space and storage; upgraded two-tone cabinetry and stainless-steel appliances, featuring an induction cooktop range. Entering the backyard oasis, you are greeted with a huge, heated pool and spa, surrounded with travertine. A large, covered patio equipped with ceiling fans, provides a wonderful entertaining space for you and your guests, or just relaxing on a warm summer day. This home truly has it all; even the furniture and accessories! The only thing missing is you!
Location
State AZ
County Maricopa
Community Hillcrest 4
Direction NORTH on 7TH ST**RIGHT on THUNDERBIRD**RIGHT on CANTERBURY**RIGHT on BOCA RATON**LEFT on MEDINAN**RIGHT on CALAVAR**LEFT on MEDINAN**RIGHT on TAM O'SHANTER**LEFT on MEDINAN**RIGHT on PIPING ROCK
Rooms
Other Rooms Guest Qtrs-Sep Entrn, Great Room, Family Room
Den/Bedroom Plus 4
Separate Den/Office N
Interior
Interior Features See Remarks, 9+ Flat Ceilings, Furnished(See Rmrks), No Interior Steps, Pantry, Double Vanity, Full Bth Master Bdrm, Separate Shwr & Tub, High Speed Internet, Granite Counters
Heating Natural Gas
Cooling Refrigeration, Ceiling Fan(s)
Flooring Carpet, Tile
Fireplaces Number 1 Fireplace
Fireplaces Type 1 Fireplace
Fireplace Yes
Window Features Dual Pane,Vinyl Frame
SPA Heated,Private
Exterior
Exterior Feature Covered Patio(s), Private Street(s), Separate Guest House
Garage Attch'd Gar Cabinets, Dir Entry frm Garage, Electric Door Opener, Separate Strge Area
Garage Spaces 2.0
Garage Description 2.0
Fence Block
Pool Diving Pool, Heated, Private
Community Features Gated Community, Community Spa Htd, Community Spa, Community Pool Htd, Community Pool, Clubhouse
Amenities Available Self Managed
Waterfront No
Roof Type Built-Up
Accessibility Accessible Hallway(s)
Private Pool Yes
Building
Lot Description Desert Front, Gravel/Stone Front
Story 1
Builder Name DEL TRAILOR
Sewer Public Sewer
Water City Water
Architectural Style Territorial/Santa Fe
Structure Type Covered Patio(s),Private Street(s), Separate Guest House
Schools
Elementary Schools Adult
Middle Schools Adult
High Schools Adult
School District Glendale Union High School District
Others
HOA Name Hillcrest Improvemen
HOA Fee Include Maintenance Grounds
Senior Community Yes
Tax ID 208-17-273
Ownership Fee Simple
Acceptable Financing Conventional, FHA, VA Loan
Horse Property N
Listing Terms Conventional, FHA, VA Loan
Financing Conventional
Special Listing Condition Age Restricted (See Remarks), N/A
Read Less Info
Want to know what your home might be worth? Contact us for a FREE valuation!

Our team is ready to help you sell your home for the highest possible price ASAP

Copyright 2024 Arizona Regional Multiple Listing Service, Inc. All rights reserved.
Bought with NORTH&CO.
GET MORE INFORMATION

Partner | Lic# SA575824000






