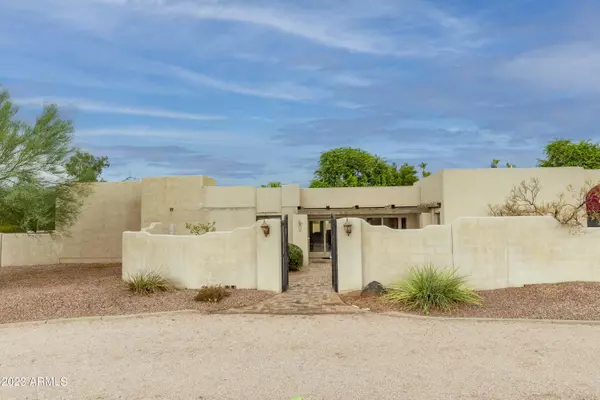$2,175,000
$2,175,000
For more information regarding the value of a property, please contact us for a free consultation.
7 Beds
6 Baths
5,481 SqFt
SOLD DATE : 06/30/2023
Key Details
Sold Price $2,175,000
Property Type Single Family Home
Sub Type Single Family - Detached
Listing Status Sold
Purchase Type For Sale
Square Footage 5,481 sqft
Price per Sqft $396
Subdivision Mockingbird Lane Estates 5
MLS Listing ID 6568181
Sold Date 06/30/23
Style Ranch
Bedrooms 7
HOA Y/N No
Originating Board Arizona Regional Multiple Listing Service (ARMLS)
Year Built 1973
Annual Tax Amount $5,368
Tax Year 2022
Lot Size 1.045 Acres
Acres 1.04
Property Description
RARE OPPORTUNITY IN HIGHLY COVETED MOCKINGBIRD LANE ESTATES!!! Situated on over an acre of prime real estate in the most sought after zip code in all of Arizona, this incredible property features a large (completely livable) existing main home, a massive detached guest house (fully permitted-currently under construction/ nearly complete) and a swimming pool. *Initial design plans (provided within) have been drafted for an absolutely remarkable main home remodel as well! (The expansive lot is flat and totally buildable, offering a ton of flexibility for personalization!) For an end user or developer alike, there are TRULY SO MANY OPTIONS AND ENDLESS POTENTIAL WITH THIS ONE!!!
Location
State AZ
County Maricopa
Community Mockingbird Lane Estates 5
Direction South on 56th St. to West on Via Los Caballos to South on Avenida Del Sol to Home Sweet Home on Left.
Rooms
Other Rooms Guest Qtrs-Sep Entrn, Great Room, Family Room
Guest Accommodations 2003.0
Den/Bedroom Plus 8
Separate Den/Office Y
Interior
Interior Features Eat-in Kitchen, Fire Sprinklers, Full Bth Master Bdrm, Separate Shwr & Tub, Tub with Jets, High Speed Internet
Heating Electric
Cooling Refrigeration
Fireplaces Number 1 Fireplace
Fireplaces Type 1 Fireplace
Fireplace Yes
SPA None
Laundry WshrDry HookUp Only
Exterior
Exterior Feature Circular Drive, Private Yard, Separate Guest House
Parking Features Dir Entry frm Garage, Electric Door Opener, Extnded Lngth Garage
Garage Spaces 4.0
Garage Description 4.0
Fence Block
Pool Private
Amenities Available None
View Mountain(s)
Roof Type Foam,Rolled/Hot Mop
Private Pool Yes
Building
Lot Description Desert Front, Dirt Back
Story 1
Builder Name Owner
Sewer Public Sewer
Water City Water
Architectural Style Ranch
Structure Type Circular Drive,Private Yard, Separate Guest House
New Construction No
Schools
Elementary Schools Cherokee Elementary School
Middle Schools Cocopah Middle School
High Schools Chaparral High School
School District Scottsdale Unified District
Others
HOA Fee Include No Fees
Senior Community No
Tax ID 168-56-024
Ownership Fee Simple
Acceptable Financing Conventional
Horse Property N
Listing Terms Conventional
Financing Cash
Read Less Info
Want to know what your home might be worth? Contact us for a FREE valuation!

Our team is ready to help you sell your home for the highest possible price ASAP

Copyright 2024 Arizona Regional Multiple Listing Service, Inc. All rights reserved.
Bought with Compass
GET MORE INFORMATION

Partner | Lic# SA575824000






