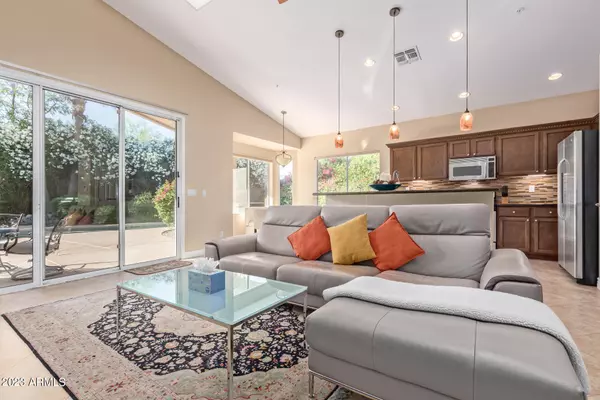$795,000
$839,000
5.2%For more information regarding the value of a property, please contact us for a free consultation.
4 Beds
2 Baths
1,800 SqFt
SOLD DATE : 07/18/2023
Key Details
Sold Price $795,000
Property Type Single Family Home
Sub Type Single Family - Detached
Listing Status Sold
Purchase Type For Sale
Square Footage 1,800 sqft
Price per Sqft $441
Subdivision Desert Shadows
MLS Listing ID 6561378
Sold Date 07/18/23
Style Ranch
Bedrooms 4
HOA Fees $50/qua
HOA Y/N Yes
Originating Board Arizona Regional Multiple Listing Service (ARMLS)
Year Built 1993
Annual Tax Amount $2,870
Tax Year 2022
Lot Size 0.262 Acres
Acres 0.26
Property Description
Your opportunity awaits! This four bedroom, two bath home sits on one of the biggest lots in the neighborhood, on a quiet cul-de-sac. Beautiful and private backard with pool, hot tub, and water feature. Nice sized covered patio. A ton of space to create an entertainer's dream backyard. Lush with a plethora of vegetation to create a completely private space. Light, bright and open floorplan with great room concept. Kitchen complete with large island with pendant lighting. Upgraded counters and backsplash, stainless steel appliances. Private master suite with view to backyard oasis. Separate shower and tub, dual sinks, and large walk in closet. Hard surface flooring throughout and new carpet in 4th bedroom. Dual pan windows, north/south exposure, new AC in 2022. Fantastic location minutes to the 101, Scottsdale Airpark, McDowell Mountain Park, Kierland and Scottsdale Quarter.
Location
State AZ
County Maricopa
Community Desert Shadows
Direction West on Sweetwater to 93rd Street. North to 93rd Place
Rooms
Other Rooms Great Room, Family Room
Master Bedroom Split
Den/Bedroom Plus 4
Separate Den/Office N
Interior
Interior Features Eat-in Kitchen, Breakfast Bar, 9+ Flat Ceilings, Fire Sprinklers, No Interior Steps, Vaulted Ceiling(s), Kitchen Island, Pantry, Double Vanity, Separate Shwr & Tub, High Speed Internet, Granite Counters
Heating Electric
Cooling Refrigeration, Ceiling Fan(s)
Flooring Carpet, Tile
Fireplaces Type 1 Fireplace
Fireplace Yes
Window Features Skylight(s)
SPA Private
Laundry Wshr/Dry HookUp Only
Exterior
Exterior Feature Covered Patio(s), Patio, Storage
Garage Electric Door Opener
Garage Spaces 2.0
Garage Description 2.0
Fence Block
Pool Private
Community Features Playground
Utilities Available APS
Waterfront No
View Mountain(s)
Roof Type Tile
Private Pool Yes
Building
Lot Description Desert Front, Cul-De-Sac, Grass Back
Story 1
Builder Name Pulte
Sewer Public Sewer
Water City Water
Architectural Style Ranch
Structure Type Covered Patio(s),Patio,Storage
Schools
Elementary Schools Redfield Elementary School
Middle Schools Desert Canyon Elementary
High Schools Desert Mountain Elementary
School District Scottsdale Unified District
Others
HOA Name Desert Shadows II
HOA Fee Include Maintenance Grounds
Senior Community No
Tax ID 217-41-811
Ownership Fee Simple
Acceptable Financing Cash, Conventional, FHA, VA Loan
Horse Property N
Listing Terms Cash, Conventional, FHA, VA Loan
Financing VA
Read Less Info
Want to know what your home might be worth? Contact us for a FREE valuation!

Our team is ready to help you sell your home for the highest possible price ASAP

Copyright 2024 Arizona Regional Multiple Listing Service, Inc. All rights reserved.
Bought with Jason Mitchell Real Estate
GET MORE INFORMATION

Partner | Lic# SA575824000






