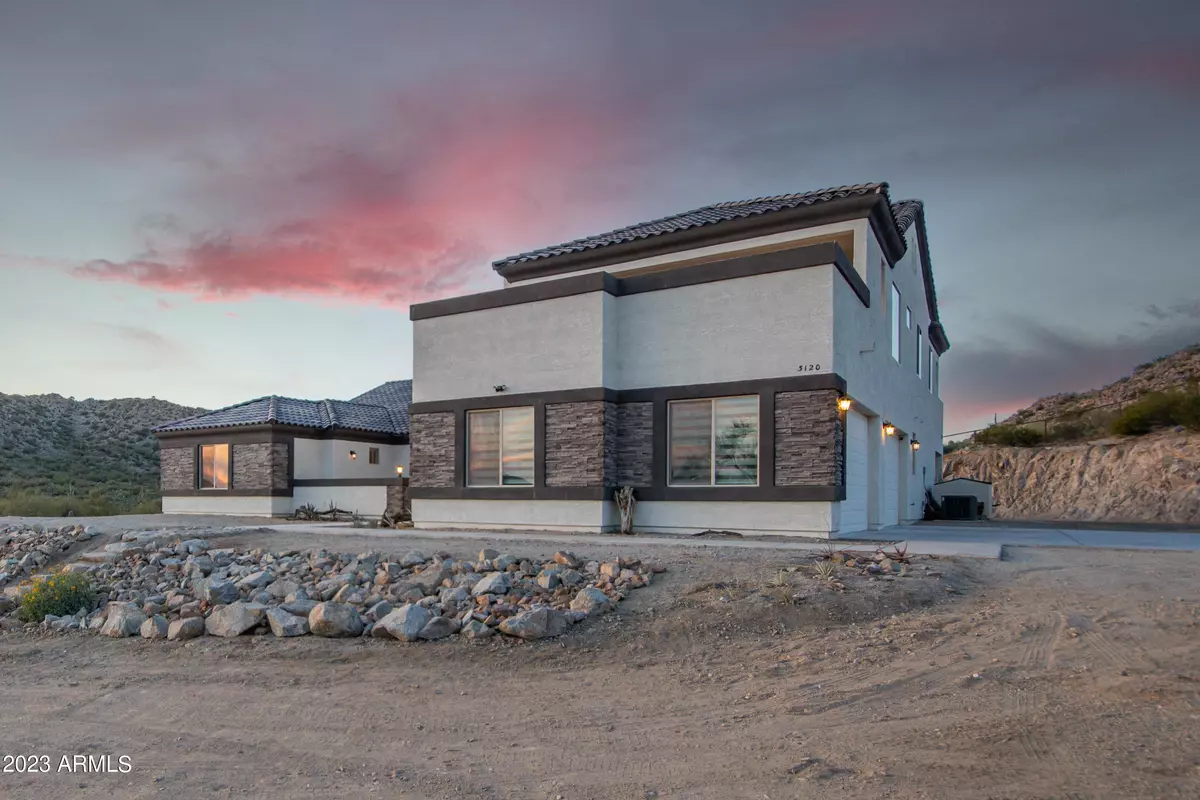$1,050,000
$1,099,000
4.5%For more information regarding the value of a property, please contact us for a free consultation.
6 Beds
5 Baths
4,181 SqFt
SOLD DATE : 07/28/2023
Key Details
Sold Price $1,050,000
Property Type Single Family Home
Sub Type Single Family - Detached
Listing Status Sold
Purchase Type For Sale
Square Footage 4,181 sqft
Price per Sqft $251
Subdivision Chandler Heights Ranches Unit Iv
MLS Listing ID 6518467
Sold Date 07/28/23
Bedrooms 6
HOA Y/N No
Originating Board Arizona Regional Multiple Listing Service (ARMLS)
Year Built 2020
Annual Tax Amount $3,153
Tax Year 2022
Lot Size 1.265 Acres
Acres 1.27
Property Description
Fabulous Home on a Preserve Mountain Lot surrounded by beautiful views! 6 bedroom, 5 baths, TWO Great Rooms, ''Mother-in-Law'' suite, second story balcony with covered deck, Electric Blinds remote & Alexa Enabled. Upgraded Granite in house, tile surround in all bathrooms, primary bath dual shower head w/ rainfall shower. 4 car garage w/ epoxy floors & built in cabinets, 50 amp in garage for RV or EV plug-in, RV parking w/ oversized gate. Great Pool with Water features WiFi Controls, multi colored lights, 6ft deep w/ Baja Step & Travertine Decking. The property is fully fenced with 20ft Entry Gate, 3 Balconies w/ breathtaking views. ALL on a 1.25 acre premium lot that backs up to the San Tan Mountain Regional Park (Preserve). The beautiful views from this sloping lot are PRICELESS! NO HOA! The home also features a blink security system w/ video door bell, 1 month paid pool maintenance, 1 month paid pest control and a 3D landscape design with CAD design paid for by the seller available to the buyer.
Location
State AZ
County Pinal
Community Chandler Heights Ranches Unit Iv
Direction From Hunt Hwy go South on Thompson Rd. Turn R on Brenner Pass Rd. L on Judd Rd. Turn L on Royce Rd. Turn L on Hooper Trail. The property is on the left.
Rooms
Other Rooms Loft, Great Room, BonusGame Room
Master Bedroom Split
Den/Bedroom Plus 8
Separate Den/Office N
Interior
Interior Features Master Downstairs, Eat-in Kitchen, Breakfast Bar, 9+ Flat Ceilings, Other, Soft Water Loop, Kitchen Island, Pantry, 2 Master Baths, Double Vanity, Full Bth Master Bdrm, Separate Shwr & Tub, High Speed Internet, Granite Counters
Heating Electric, Other
Cooling Refrigeration, Programmable Thmstat, Ceiling Fan(s)
Flooring Carpet, Tile
Fireplaces Number No Fireplace
Fireplaces Type None
Fireplace No
Window Features Double Pane Windows,Low Emissivity Windows
SPA None
Exterior
Exterior Feature Balcony, Covered Patio(s), Patio, Private Yard, Screened in Patio(s)
Garage Attch'd Gar Cabinets, Electric Door Opener, Extnded Lngth Garage, Over Height Garage, RV Gate, Side Vehicle Entry, RV Access/Parking
Garage Spaces 4.0
Garage Description 4.0
Pool Heated, Private
Utilities Available SRP
Amenities Available Not Managed
View Mountain(s)
Roof Type Tile
Private Pool Yes
Building
Lot Description Natural Desert Back, Natural Desert Front
Story 2
Builder Name San Tan Homes
Sewer Septic Tank
Water City Water, Shared Well
Structure Type Balcony,Covered Patio(s),Patio,Private Yard,Screened in Patio(s)
New Construction No
Schools
Elementary Schools San Tan Heights Elementary
Middle Schools San Tan Heights Elementary
High Schools Poston Butte High School
School District Florence Unified School District
Others
HOA Fee Include No Fees
Senior Community No
Tax ID 509-02-048-A
Ownership Fee Simple
Acceptable Financing Cash, Conventional, VA Loan
Horse Property Y
Listing Terms Cash, Conventional, VA Loan
Financing Conventional
Read Less Info
Want to know what your home might be worth? Contact us for a FREE valuation!

Our team is ready to help you sell your home for the highest possible price ASAP

Copyright 2024 Arizona Regional Multiple Listing Service, Inc. All rights reserved.
Bought with Realty ONE Group
GET MORE INFORMATION

Partner | Lic# SA575824000






