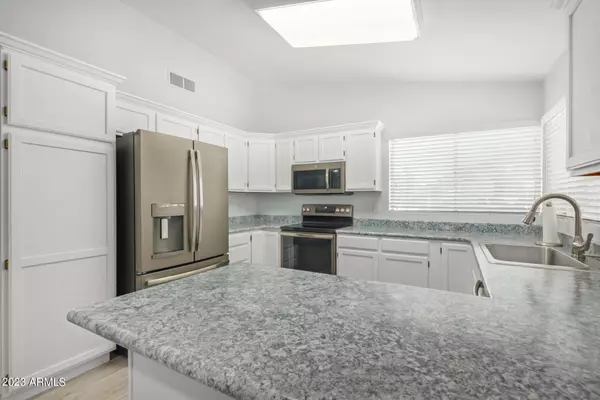$415,000
$414,900
For more information regarding the value of a property, please contact us for a free consultation.
3 Beds
2 Baths
1,402 SqFt
SOLD DATE : 08/08/2023
Key Details
Sold Price $415,000
Property Type Single Family Home
Sub Type Single Family - Detached
Listing Status Sold
Purchase Type For Sale
Square Footage 1,402 sqft
Price per Sqft $296
Subdivision Arrowhead On The Green Amd
MLS Listing ID 6574203
Sold Date 08/08/23
Style Ranch
Bedrooms 3
HOA Fees $41/qua
HOA Y/N Yes
Originating Board Arizona Regional Multiple Listing Service (ARMLS)
Year Built 1987
Annual Tax Amount $1,464
Tax Year 2022
Lot Size 5,022 Sqft
Acres 0.12
Property Description
Beautiful ''Arrowhead Ranch'' Single Story Home in Prime Location for EZ Fwy Access, Shopping & Dining nearby & Great Schools! Security Screened Front Door opens into Foyer/Living Room, w/Woodburning Fireplace & Vaulted Ceilings. Bright Eat-In Kitchen w/Stainless Steel Appliances (Refrigerator may convey) & Breakfast Bar. 2 Car Garage enters thru Laundry Room & flows directly into Kitchen for Convenience. Primary Bedroom is spacious with Walk-In Closet & Dual Sink Bathroom. Secondary Bedrooms are good size & close to Hall Bath. Entire Home Replumbed in 2018 w/PEX & Kitchen Partially Remodeled in 2020. Cul-de-sac provides Low Traffic & Place for Kids to Play. DVUSD Boundary...A+ Rated School of Excellence! Energy Efficient with NEW AC in 2019, Ceiling Fans t/o & Shade Screens
Location
State AZ
County Maricopa
Community Arrowhead On The Green Amd
Direction North on 75th Ave to Utopia Road. (L) West on Utopia to first Cul-de-sac on right which is 75th Drive. (R) North to 3rd house on left.
Rooms
Master Bedroom Downstairs
Den/Bedroom Plus 3
Separate Den/Office N
Interior
Interior Features Master Downstairs, Eat-in Kitchen, Breakfast Bar, No Interior Steps, Vaulted Ceiling(s), Double Vanity, Full Bth Master Bdrm, High Speed Internet, Laminate Counters
Heating Electric
Cooling Refrigeration, Programmable Thmstat, Ceiling Fan(s)
Flooring Carpet, Tile
Fireplaces Type 1 Fireplace, Living Room
Fireplace Yes
Window Features Sunscreen(s)
SPA None
Exterior
Exterior Feature Covered Patio(s), Patio
Garage Dir Entry frm Garage, Electric Door Opener
Garage Spaces 2.0
Garage Description 2.0
Fence Block
Pool None
Community Features Golf, Playground
Utilities Available APS
Amenities Available Management, Rental OK (See Rmks)
Waterfront No
Roof Type Tile
Private Pool No
Building
Lot Description Desert Back, Desert Front, Cul-De-Sac, Gravel/Stone Front, Gravel/Stone Back
Story 1
Builder Name Emerald Homes
Sewer Sewer in & Cnctd, Public Sewer
Water City Water
Architectural Style Ranch
Structure Type Covered Patio(s),Patio
Schools
Elementary Schools Arrowhead Elementary School - Glendale
Middle Schools Highland Lakes School
High Schools Deer Valley High School
School District Deer Valley Unified District
Others
HOA Name Arrowhead Ranch HOA
HOA Fee Include Maintenance Grounds
Senior Community No
Tax ID 231-11-054
Ownership Fee Simple
Acceptable Financing Conventional, 1031 Exchange, FHA, VA Loan
Horse Property N
Listing Terms Conventional, 1031 Exchange, FHA, VA Loan
Financing Conventional
Read Less Info
Want to know what your home might be worth? Contact us for a FREE valuation!

Our team is ready to help you sell your home for the highest possible price ASAP

Copyright 2024 Arizona Regional Multiple Listing Service, Inc. All rights reserved.
Bought with HUNT Real Estate ERA
GET MORE INFORMATION

Partner | Lic# SA575824000






