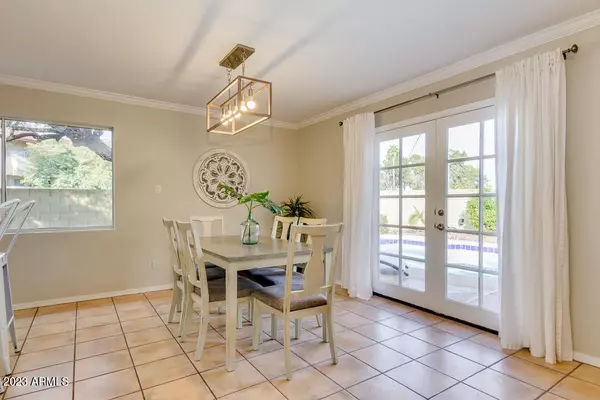$590,000
$599,000
1.5%For more information regarding the value of a property, please contact us for a free consultation.
3 Beds
2 Baths
1,416 SqFt
SOLD DATE : 08/25/2023
Key Details
Sold Price $590,000
Property Type Single Family Home
Sub Type Single Family Residence
Listing Status Sold
Purchase Type For Sale
Square Footage 1,416 sqft
Price per Sqft $416
Subdivision Scottsdale Estates 9 Lts 1014-1183 Incl & Tr A
MLS Listing ID 6568279
Sold Date 08/25/23
Style Ranch
Bedrooms 3
HOA Y/N No
Year Built 1959
Annual Tax Amount $1,561
Tax Year 2022
Lot Size 6,764 Sqft
Acres 0.16
Property Sub-Type Single Family Residence
Source Arizona Regional Multiple Listing Service (ARMLS)
Property Description
Introducing a true gem nestled in the heart of the highly desirable Scottsdale. This cozy home is brimming with potential, situated on a premium corner lot that is a canvas ready for your creative touch. Perfect for comfortable living or as a high-potential investment remodel. Enjoy year-round swimming and relaxation in your own private oasis with a heated pool. This home is ideally located in a tranquil neighborhood with easy access to Scottsdale's vibrant amenities, top-rated schools, fashionable shopping, delightful dining options, and scenic outdoor spaces. Live the quintessential Scottsdale lifestyle, known for its beautiful desert landscapes, world-class golf courses, cultural attractions, and a thriving social scene. Don't let this golden opportunity slip through your fingers!
Location
State AZ
County Maricopa
Community Scottsdale Estates 9 Lts 1014-1183 Incl & Tr A
Direction Heading east on Camelback, turn right to head south on 82nd St. Turn left on Sells Dr, home is the corner lot on the left.
Rooms
Other Rooms Great Room
Den/Bedroom Plus 3
Separate Den/Office N
Interior
Interior Features High Speed Internet, Granite Counters, Eat-in Kitchen, Breakfast Bar, Furnished(See Rmrks), No Interior Steps, Soft Water Loop, Kitchen Island, Pantry, 3/4 Bath Master Bdrm
Heating Natural Gas
Cooling Central Air, Ceiling Fan(s)
Flooring Laminate, Tile
Fireplaces Type None
Fireplace No
Window Features Dual Pane
Appliance Electric Cooktop
SPA None
Laundry Engy Star (See Rmks)
Exterior
Exterior Feature Storage
Parking Features Separate Strge Area
Carport Spaces 1
Fence Block
Pool Heated
Community Features Near Bus Stop, Playground, Biking/Walking Path, Fitness Center
Roof Type Composition
Porch Covered Patio(s), Patio
Private Pool No
Building
Lot Description Sprinklers In Rear, Sprinklers In Front, Corner Lot, Desert Back, Desert Front, Gravel/Stone Front, Gravel/Stone Back, Auto Timer H2O Front, Auto Timer H2O Back
Story 1
Builder Name Uknown
Sewer Public Sewer
Water City Water
Architectural Style Ranch
Structure Type Storage
New Construction No
Schools
Elementary Schools Navajo Elementary School
Middle Schools Mohave Middle School
School District Scottsdale Unified District
Others
HOA Fee Include No Fees
Senior Community No
Tax ID 173-58-018
Ownership Fee Simple
Acceptable Financing Cash, Conventional, Also for Rent, VA Loan
Horse Property N
Disclosures Agency Discl Req, Seller Discl Avail
Possession Close Of Escrow
Listing Terms Cash, Conventional, Also for Rent, VA Loan
Financing Conventional
Read Less Info
Want to know what your home might be worth? Contact us for a FREE valuation!

Our team is ready to help you sell your home for the highest possible price ASAP

Copyright 2025 Arizona Regional Multiple Listing Service, Inc. All rights reserved.
Bought with Dwellings Realty Group
GET MORE INFORMATION

Partner | Lic# SA575824000






