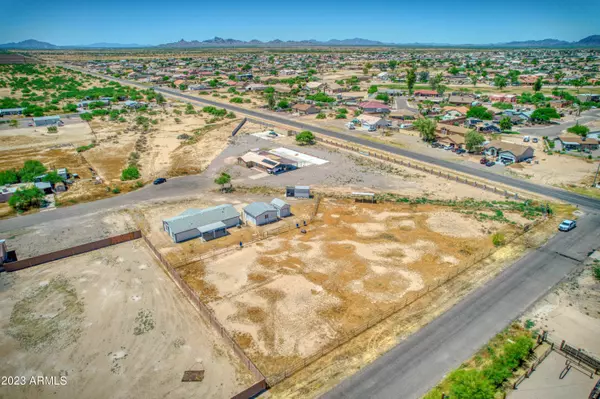$290,000
$299,500
3.2%For more information regarding the value of a property, please contact us for a free consultation.
3 Beds
2 Baths
1,485 SqFt
SOLD DATE : 08/11/2023
Key Details
Sold Price $290,000
Property Type Mobile Home
Sub Type Mfg/Mobile Housing
Listing Status Sold
Purchase Type For Sale
Square Footage 1,485 sqft
Price per Sqft $195
Subdivision Caballo Estates
MLS Listing ID 6559685
Sold Date 08/11/23
Style Other (See Remarks)
Bedrooms 3
HOA Y/N No
Originating Board Arizona Regional Multiple Listing Service (ARMLS)
Year Built 1998
Annual Tax Amount $395
Tax Year 2022
Lot Size 1.083 Acres
Acres 1.08
Property Description
Horse property available in Arizona City. This 3 Bedroom and 2 full bath recently updated Manufactured home is waiting for you. Upon entering you will notice new carpeting in living areas along with a new vinyl flooring in Kitchen and Bathrooms. Freshly painted both Inside and Exterior. All new stainless steel Frigidaire appliances in Kitchen. Bathrooms have a modern dual flush toilets. New LED lighting through out home. With dusk to dawn porch lights. Security screen doors on both front and back. Water softener loop installed. There is a 2 car Detached Garage with automatic door opener. Horse Tack Room and a storage shed as well. A/C Recently updated with a new roof on Home, Garage & Tack Room. Driveway parking for 2 Cars. Washer, Dryer & all Refrigerators convey. Garage wired for 220v.
Location
State AZ
County Pinal
Community Caballo Estates
Direction I-10 exit at Toltec exit, turn right, travel past T/A Truck stop, Turn right at Battaglia, Turn left onto Overfield, Turn left onto Vaquero, Turn right onto Vaquero Circle, Turn Right on to Reata Ln.
Rooms
Other Rooms Great Room
Master Bedroom Split
Den/Bedroom Plus 3
Separate Den/Office N
Interior
Interior Features 9+ Flat Ceilings, No Interior Steps, Soft Water Loop, Vaulted Ceiling(s), Full Bth Master Bdrm, Separate Shwr & Tub
Heating Electric, Other
Cooling Refrigeration, Programmable Thmstat, Ceiling Fan(s)
Flooring Carpet, Vinyl
Fireplaces Number No Fireplace
Fireplaces Type None
Fireplace No
Window Features Double Pane Windows
SPA None
Exterior
Exterior Feature Patio, Storage
Parking Features Detached
Garage Spaces 2.0
Garage Description 2.0
Pool None
Utilities Available APS
Amenities Available Not Managed
Roof Type Composition
Private Pool No
Building
Lot Description Gravel/Stone Front, Gravel/Stone Back
Story 1
Builder Name Schult Homes
Sewer Septic in & Cnctd
Water Pvt Water Company
Architectural Style Other (See Remarks)
Structure Type Patio,Storage
New Construction No
Schools
Elementary Schools Arizona City Elementary School
Middle Schools Arizona City Elementary School
High Schools Casa Verde High School
School District Casa Grande Union High School District
Others
HOA Fee Include No Fees
Senior Community No
Tax ID 408-20-003
Ownership Fee Simple
Acceptable Financing Cash, Conventional, FHA, VA Loan
Horse Property Y
Listing Terms Cash, Conventional, FHA, VA Loan
Financing FHA
Read Less Info
Want to know what your home might be worth? Contact us for a FREE valuation!

Our team is ready to help you sell your home for the highest possible price ASAP

Copyright 2024 Arizona Regional Multiple Listing Service, Inc. All rights reserved.
Bought with HomeSmart Premier
GET MORE INFORMATION

Partner | Lic# SA575824000






