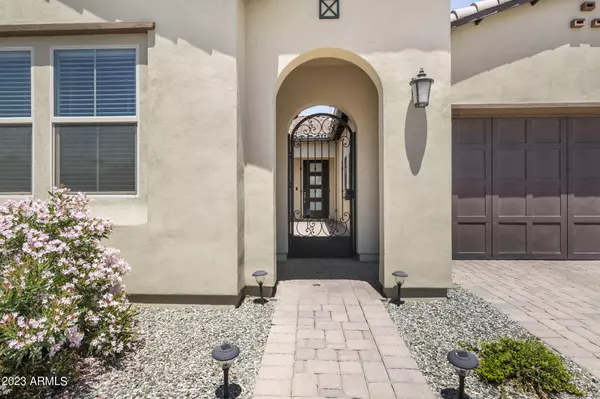$660,000
$665,000
0.8%For more information regarding the value of a property, please contact us for a free consultation.
4 Beds
3 Baths
2,770 SqFt
SOLD DATE : 08/18/2023
Key Details
Sold Price $660,000
Property Type Single Family Home
Sub Type Single Family - Detached
Listing Status Sold
Purchase Type For Sale
Square Footage 2,770 sqft
Price per Sqft $238
Subdivision Gateway Quarter Parcel 4
MLS Listing ID 6551119
Sold Date 08/18/23
Style Ranch
Bedrooms 4
HOA Fees $112/qua
HOA Y/N Yes
Originating Board Arizona Regional Multiple Listing Service (ARMLS)
Year Built 2021
Annual Tax Amount $2,684
Tax Year 2022
Lot Size 7,920 Sqft
Acres 0.18
Property Description
Welcome to this beautiful and spacious 3 bd/3Ba- Media room + Den are FLEX and can be easily converted to bdrms.
Single-story home located in a highly sought-after new community in Gateway Quarter! 2770 Sq Ft of living space, this home offers plenty of room for family gatherings and entertaining guests.
Enjoy your morning coffee in the private gated courtyard, which sets the tone for the beauty and elegance of the entire property. The interior of the home boasts high ceilings, neutral colors, and plenty of natural light, creating a warm and inviting atmosphere. The kitchen is a chef's dream, featuring oversized 10 ft island w/waterfall countertops. FULLY UPGRADED GE Cafe Monogram appliances and plenty of storage space. is perfect for hosting dinner parties, while the adjacent living room provides a comfortable space for relaxation.
The Master Suite is a true retreat, with a large bedroom area, a spacious walk-in closet, and a luxurious en-suite bathroom complete with a soaking tub, separate shower, and dual vanities. The additional bedrooms are generously sized and perfect for family members or guests.
Flexroom is oversized and fully wired for Surround Sound Theater Room!!
Outside, the backyard is a private oasis, with plenty of space for EVEN MORE outdoor entertaining, relaxing, or playing. The professionally landscaped yard is low-maintenance and provides the perfect backdrop for your outdoor activities.
Located in a quiet neighborhood, this home offers peace and tranquility while still being conveniently located to all the amenities that the community has to offer. Don't miss out on the opportunity to make this stunning home yours!
Plenty of family activities, shopping and close to freeway access is an added value of this spectacular home!
Location
State AZ
County Maricopa
Community Gateway Quarter Parcel 4
Rooms
Other Rooms Great Room, Media Room, Family Room, BonusGame Room
Master Bedroom Downstairs
Den/Bedroom Plus 6
Separate Den/Office Y
Interior
Interior Features Master Downstairs, Eat-in Kitchen, Breakfast Bar, 9+ Flat Ceilings, Pantry, Bidet, Double Vanity, Full Bth Master Bdrm, Smart Home
Heating Natural Gas, ENERGY STAR Qualified Equipment
Cooling Refrigeration, Programmable Thmstat
Flooring Carpet, Tile
Fireplaces Number No Fireplace
Fireplaces Type None
Fireplace No
Window Features Dual Pane,ENERGY STAR Qualified Windows
SPA None
Exterior
Exterior Feature Covered Patio(s), Private Yard, Built-in Barbecue
Garage Spaces 2.5
Garage Description 2.5
Fence Block, Wrought Iron
Pool None
Landscape Description Irrigation Back
Community Features Playground, Biking/Walking Path
Utilities Available SRP, SW Gas
Amenities Available Management
View Mountain(s)
Roof Type Tile
Private Pool No
Building
Lot Description Desert Back, Desert Front, Synthetic Grass Back, Irrigation Back
Story 1
Builder Name Shea Homes
Sewer Public Sewer
Water City Water
Architectural Style Ranch
Structure Type Covered Patio(s),Private Yard,Built-in Barbecue
New Construction No
Schools
Elementary Schools Jack Barnes Elementary School
Middle Schools Queen Creek Middle School
High Schools Queen Creek High School
School District Queen Creek Unified District
Others
HOA Name Gateway Quarter
HOA Fee Include Maintenance Grounds,Street Maint
Senior Community No
Tax ID 314-12-385
Ownership Fee Simple
Acceptable Financing Conventional, FHA, VA Loan
Horse Property N
Listing Terms Conventional, FHA, VA Loan
Financing Conventional
Read Less Info
Want to know what your home might be worth? Contact us for a FREE valuation!

Our team is ready to help you sell your home for the highest possible price ASAP

Copyright 2024 Arizona Regional Multiple Listing Service, Inc. All rights reserved.
Bought with NextHome Alliance
GET MORE INFORMATION

Partner | Lic# SA575824000






