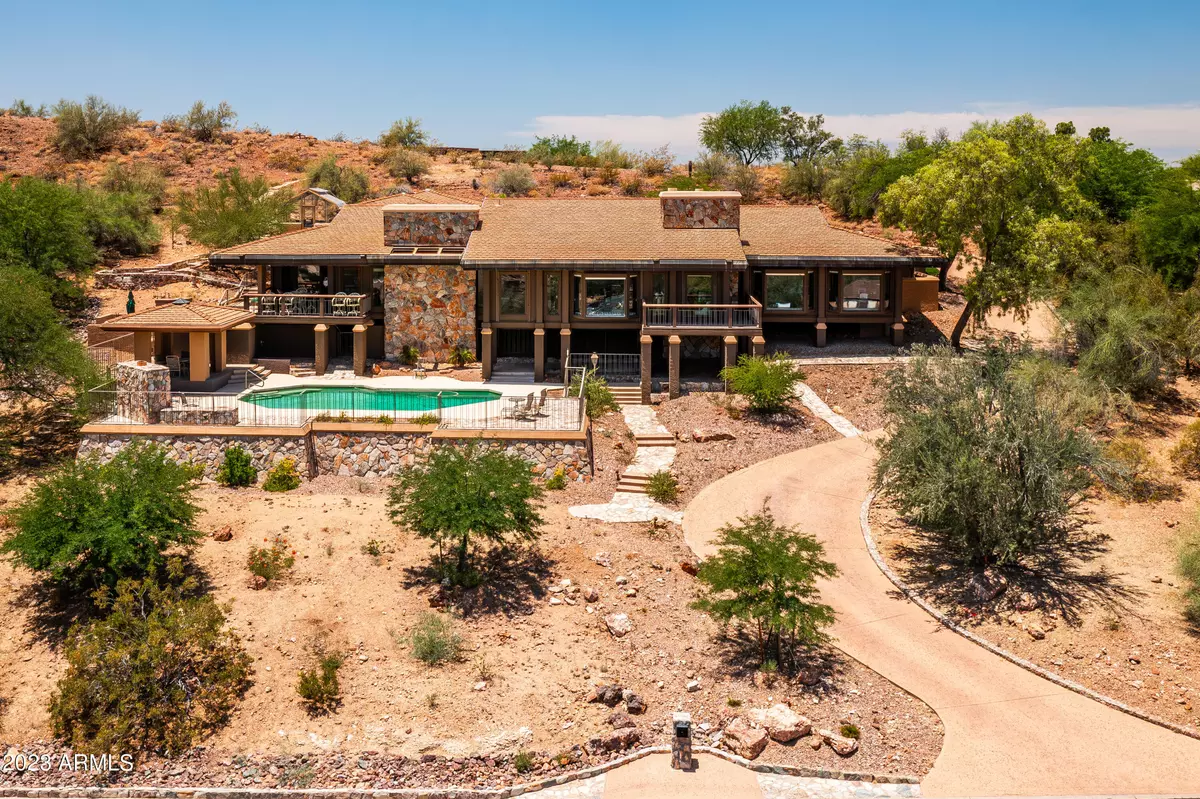$2,400,000
$2,400,000
For more information regarding the value of a property, please contact us for a free consultation.
3 Beds
3.5 Baths
4,580 SqFt
SOLD DATE : 08/23/2023
Key Details
Sold Price $2,400,000
Property Type Single Family Home
Sub Type Single Family - Detached
Listing Status Sold
Purchase Type For Sale
Square Footage 4,580 sqft
Price per Sqft $524
Subdivision La Colina
MLS Listing ID 6570473
Sold Date 08/23/23
Style Other (See Remarks)
Bedrooms 3
HOA Y/N No
Originating Board Arizona Regional Multiple Listing Service (ARMLS)
Year Built 1978
Annual Tax Amount $13,580
Tax Year 2022
Lot Size 0.999 Acres
Acres 1.0
Property Description
Breathtaking panoramic views of Camelback Mountain await you from every room of this custom-built home situated hillside in prestigious Paradise Valley Featuring 3 spacious bedrooms & 4 baths, this residence offers a blend of old world craftmanship & sophistication. Step inside & be greeted by vaulted beamed ceilings, adding a touch of grandeur to the living spaces. Four fireplaces throughout the home create a warm & inviting ambiance, perfect for cozy evenings. Enjoy breakfast in the delightful breakfast room, surrounded by walls of bay windows with cozy window seats framing the iconic Camelback Mountain view. The oversized master suite is a true sanctuary, featuring a cozy fireplace, a comfortable sitting alcove, and luxurious cedar closets. Step outside to the magnificent outdoor area. designed for entertainment and enjoyment. A gazebo beckons you to unwind and take in the breathtaking views, while the outdoor kitchen with a gas and wood burning stone fireplace sets the stage for unforgettable gatherings. A heated pool and its spectacular vistas in every direction and for the green thumbs, a greenhouse is available to nurture your horticultural endeavors. With a little work someone can turn this gem into a true jewel box and make it there own.
Location
State AZ
County Maricopa
Community La Colina
Direction South on 32nd Street then East on Marlette then South on 33rd Street and bear left to 3rd house on the right.
Rooms
Other Rooms Separate Workshop, Family Room
Den/Bedroom Plus 3
Separate Den/Office N
Interior
Interior Features Roller Shields, Vaulted Ceiling(s), Wet Bar, Kitchen Island, Double Vanity, Full Bth Master Bdrm, Separate Shwr & Tub, Tub with Jets, High Speed Internet, Granite Counters
Heating Electric
Cooling Refrigeration
Flooring Carpet, Stone, Tile
Fireplaces Type 3+ Fireplace, Exterior Fireplace
Fireplace Yes
Window Features Double Pane Windows
SPA None
Exterior
Exterior Feature Covered Patio(s), Gazebo/Ramada, Misting System, Patio, Built-in Barbecue
Garage Attch'd Gar Cabinets, Electric Door Opener
Garage Spaces 2.0
Garage Description 2.0
Fence Wrought Iron, Wood
Pool Fenced, Private
Landscape Description Irrigation Back, Irrigation Front
Utilities Available SRP, SW Gas
Amenities Available None
View Mountain(s)
Roof Type Tile,Concrete
Private Pool Yes
Building
Lot Description Desert Back, Desert Front, Synthetic Grass Back, Irrigation Front, Irrigation Back
Story 3
Builder Name Custom
Sewer Public Sewer
Water City Water
Architectural Style Other (See Remarks)
Structure Type Covered Patio(s),Gazebo/Ramada,Misting System,Patio,Built-in Barbecue
New Construction No
Schools
Elementary Schools Creighton Elementary School
Middle Schools Camelback High School
High Schools Camelback High School
School District Phoenix Union High School District
Others
HOA Fee Include No Fees
Senior Community No
Tax ID 164-05-060
Ownership Fee Simple
Acceptable Financing Cash, Conventional
Horse Property N
Listing Terms Cash, Conventional
Financing Other
Read Less Info
Want to know what your home might be worth? Contact us for a FREE valuation!

Our team is ready to help you sell your home for the highest possible price ASAP

Copyright 2024 Arizona Regional Multiple Listing Service, Inc. All rights reserved.
Bought with HomeSmart
GET MORE INFORMATION

Partner | Lic# SA575824000






