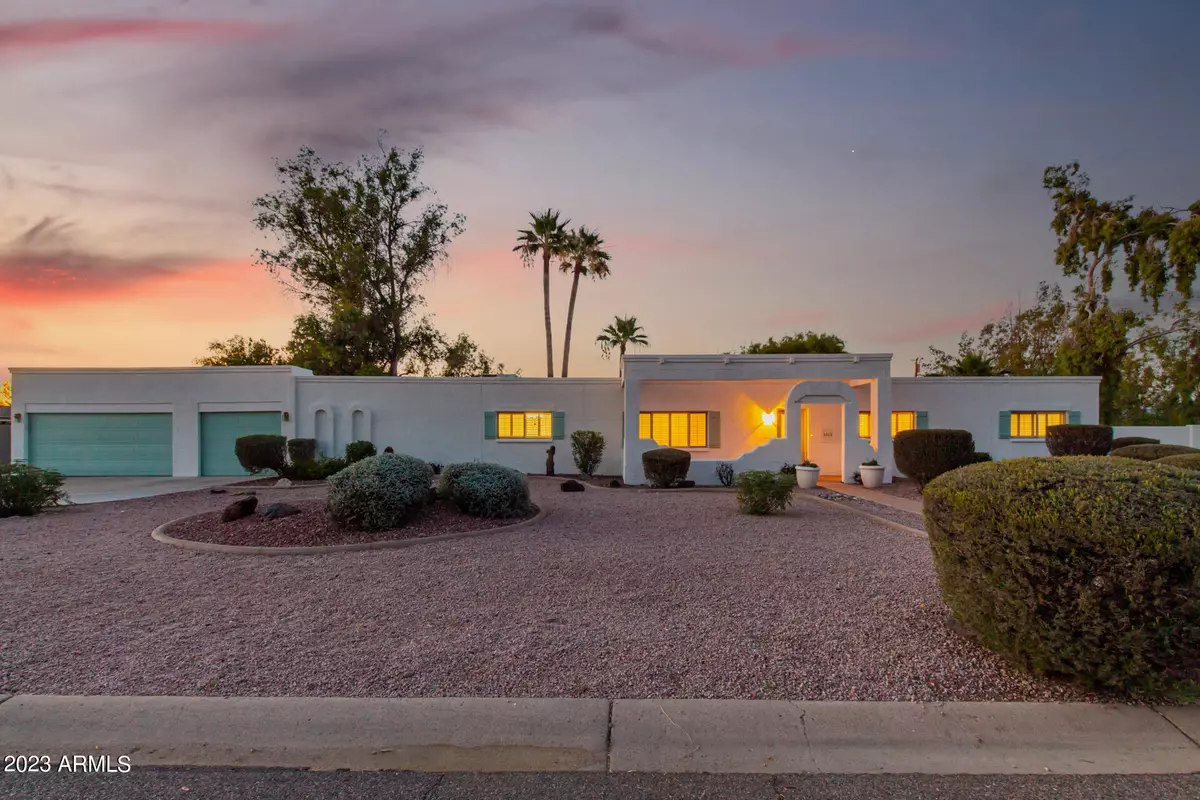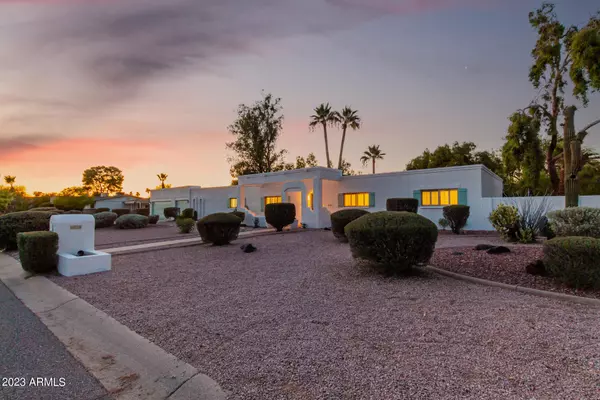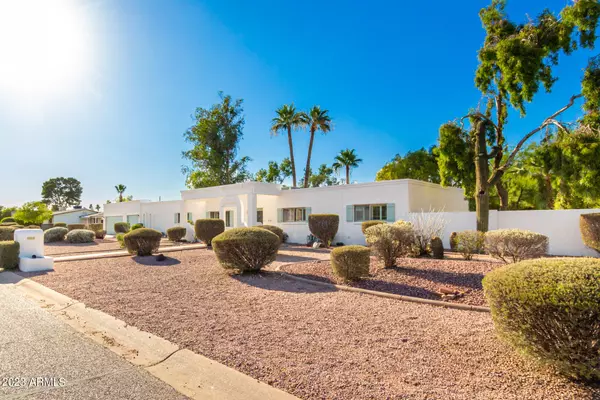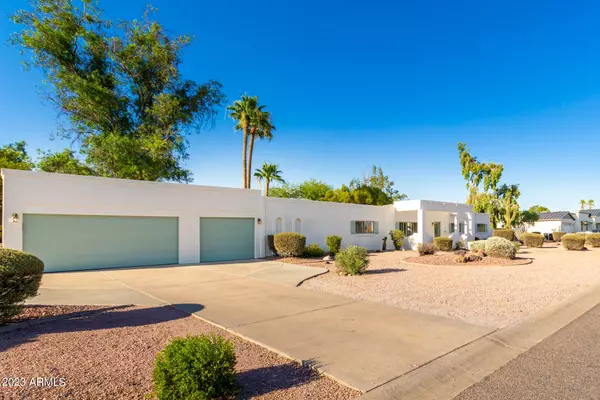$1,325,000
$1,350,000
1.9%For more information regarding the value of a property, please contact us for a free consultation.
4 Beds
2 Baths
2,961 SqFt
SOLD DATE : 08/25/2023
Key Details
Sold Price $1,325,000
Property Type Single Family Home
Sub Type Single Family Residence
Listing Status Sold
Purchase Type For Sale
Square Footage 2,961 sqft
Price per Sqft $447
Subdivision North Scottsdale Estates 2
MLS Listing ID 6565179
Sold Date 08/25/23
Style Territorial/Santa Fe
Bedrooms 4
HOA Y/N No
Year Built 1966
Annual Tax Amount $3,438
Tax Year 2022
Lot Size 0.802 Acres
Acres 0.8
Property Sub-Type Single Family Residence
Source Arizona Regional Multiple Listing Service (ARMLS)
Property Description
SELLER FINANCING AVAILABLE, AND OWNER WILL PROVIDE UP TO A $10,000 CONCESSION FOR CLOSING COSTS FOR THIS MOVE-IN READY single-level, ranch style home on a huge lot the heart of Scottsdale's most desirable areas. Property has horse privileges on almost an acre, with NO HOA! Updated kitchen, 3-car garage, with media room and adjoining exercise room/office. Huge backyard with mature trees and pool with adjoining concrete pad to easily add a pool house. Lot also has plenty of room to add on a large casita as well as a significant addition. This is located right in the middle Scottsdale's stellar schools. Close to all the most desired shopping and dining in Scottsdale. RV pad next to garage and large wrought iron side gate to handle any other toys.
Location
State AZ
County Maricopa
Community North Scottsdale Estates 2
Direction West on Cholla, S on 70th St, W on Gary Rd. House is 3rd on N side.
Rooms
Other Rooms Great Room, Media Room, Family Room, BonusGame Room
Master Bedroom Not split
Den/Bedroom Plus 5
Separate Den/Office N
Interior
Interior Features Double Vanity, Eat-in Kitchen, No Interior Steps, Kitchen Island, 3/4 Bath Master Bdrm
Heating Natural Gas
Cooling Central Air, Ceiling Fan(s)
Flooring Carpet, Laminate, Stone, Tile
Fireplaces Type None
Fireplace No
Window Features Skylight(s)
SPA None
Exterior
Parking Features RV Access/Parking, RV Gate, Extended Length Garage, Attch'd Gar Cabinets
Garage Spaces 3.0
Garage Description 3.0
Fence Block
Pool Private
Community Features Horse Facility
Roof Type Built-Up
Porch Covered Patio(s), Patio
Private Pool No
Building
Lot Description Alley, Desert Front, Grass Back, Auto Timer H2O Front, Auto Timer H2O Back
Story 1
Builder Name Unknown
Sewer Septic Tank
Water City Water
Architectural Style Territorial/Santa Fe
New Construction No
Schools
Elementary Schools Sequoya Elementary School
Middle Schools Cocopah Middle School
High Schools Chaparral High School
School District Scottsdale Unified District
Others
HOA Fee Include No Fees
Senior Community No
Tax ID 175-36-018
Ownership Fee Simple
Acceptable Financing Owner May Carry, Cash, Conventional
Horse Property Y
Disclosures Agency Discl Req
Possession Close Of Escrow
Listing Terms Owner May Carry, Cash, Conventional
Financing Carryback
Read Less Info
Want to know what your home might be worth? Contact us for a FREE valuation!

Our team is ready to help you sell your home for the highest possible price ASAP

Copyright 2025 Arizona Regional Multiple Listing Service, Inc. All rights reserved.
Bought with DPR Realty LLC
GET MORE INFORMATION

Partner | Lic# SA575824000






