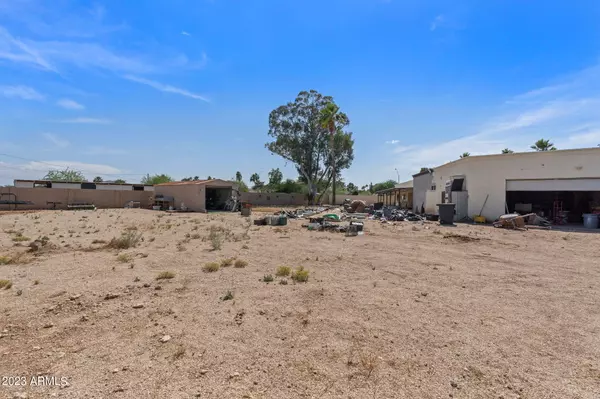$840,000
$875,000
4.0%For more information regarding the value of a property, please contact us for a free consultation.
3 Beds
2 Baths
2,238 SqFt
SOLD DATE : 08/28/2023
Key Details
Sold Price $840,000
Property Type Single Family Home
Sub Type Single Family Residence
Listing Status Sold
Purchase Type For Sale
Square Footage 2,238 sqft
Price per Sqft $375
Subdivision Desert Estates 4
MLS Listing ID 6558943
Sold Date 08/28/23
Style Territorial/Santa Fe
Bedrooms 3
HOA Y/N No
Year Built 1962
Annual Tax Amount $2,568
Tax Year 2022
Lot Size 0.843 Acres
Acres 0.84
Property Sub-Type Single Family Residence
Source Arizona Regional Multiple Listing Service (ARMLS)
Property Description
A RARE OPPORTUNITY to own a spacious corner lot in desirable Desert Estates! This special Magic Zip Code home features over 1,700 S.F. of garage area, perfect for any car enthusiast or hobbyist. The garage has direct access to the home and a full-size overhead door that allows access to the rear of the property, with plenty of room to park toys, RVs and more. Bring your imagination, as this expansive .843 ACRE property is the perfect canvas for your vision. A paver semi-circle drive and mature landscaping invite you up to the porte-cochere entry. The 3 bedrooms are split from the two bonus rooms, just right for use as a home office or gym. Nearby Kierland, premier golf, shopping, dining, and parks make for easy living in the heart of Scottsdale.
Location
State AZ
County Maricopa
Community Desert Estates 4
Direction North to Larkspur, East to first home on Right.
Rooms
Other Rooms Family Room, BonusGame Room
Master Bedroom Not split
Den/Bedroom Plus 4
Separate Den/Office N
Interior
Interior Features High Speed Internet, Granite Counters, No Interior Steps, 3/4 Bath Master Bdrm
Heating Ceiling
Cooling Central Air, Ceiling Fan(s), Programmable Thmstat
Flooring Carpet, Tile
Fireplaces Type 1 Fireplace, Gas
Fireplace Yes
Appliance Electric Cooktop
SPA None
Laundry Wshr/Dry HookUp Only
Exterior
Exterior Feature Storage
Parking Features RV Access/Parking, RV Gate, Garage Door Opener, Circular Driveway, Over Height Garage, Rear Vehicle Entry, Separate Strge Area
Garage Spaces 6.0
Carport Spaces 2
Garage Description 6.0
Fence Block
Pool Private
Roof Type Foam
Porch Covered Patio(s)
Private Pool No
Building
Lot Description Corner Lot, Gravel/Stone Front, Gravel/Stone Back
Story 1
Builder Name UNK
Sewer Septic in & Cnctd, Septic Tank
Water City Water
Architectural Style Territorial/Santa Fe
Structure Type Storage
New Construction No
Schools
Elementary Schools Sandpiper Elementary School
Middle Schools Desert Shadows Middle School - Nogales
High Schools Horizon High School
School District Paradise Valley Unified District
Others
HOA Fee Include No Fees
Senior Community No
Tax ID 175-08-042
Ownership Fee Simple
Acceptable Financing Cash
Horse Property Y
Disclosures Agency Discl Req
Possession Close Of Escrow
Listing Terms Cash
Financing Cash
Read Less Info
Want to know what your home might be worth? Contact us for a FREE valuation!

Our team is ready to help you sell your home for the highest possible price ASAP

Copyright 2025 Arizona Regional Multiple Listing Service, Inc. All rights reserved.
Bought with HomeSmart
GET MORE INFORMATION

Partner | Lic# SA575824000






