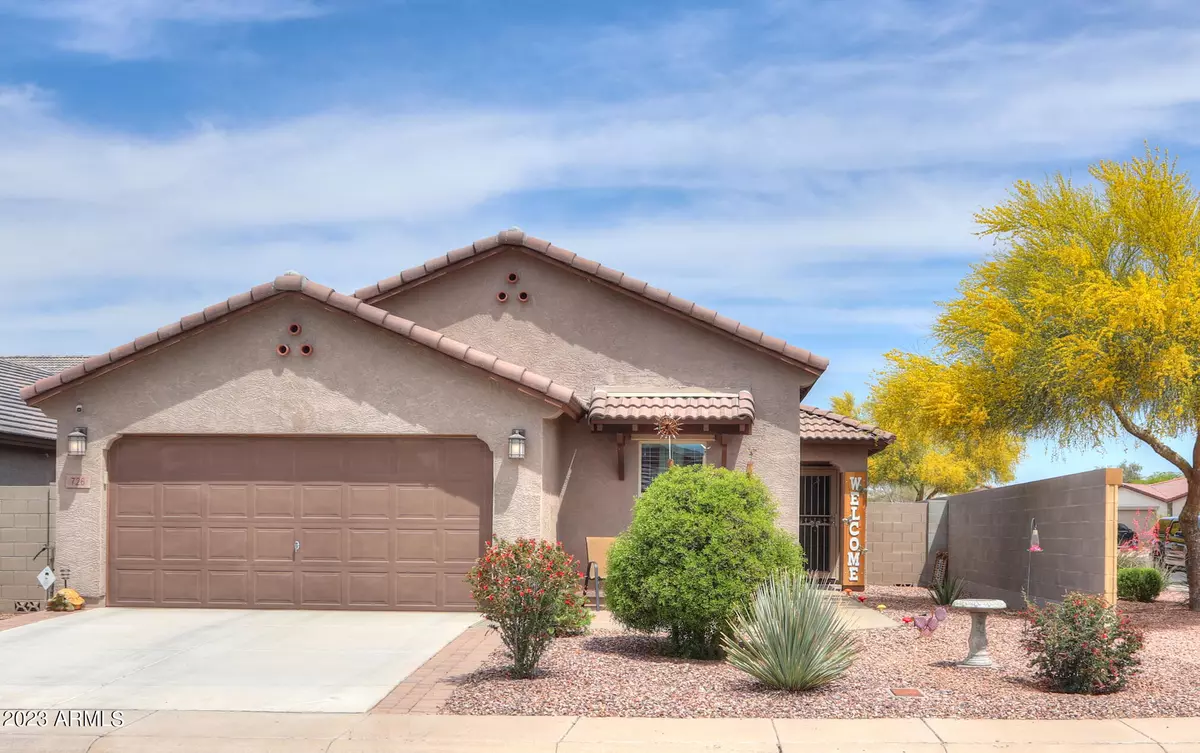$330,000
$339,999
2.9%For more information regarding the value of a property, please contact us for a free consultation.
4 Beds
2 Baths
1,667 SqFt
SOLD DATE : 08/29/2023
Key Details
Sold Price $330,000
Property Type Single Family Home
Sub Type Single Family - Detached
Listing Status Sold
Purchase Type For Sale
Square Footage 1,667 sqft
Price per Sqft $197
Subdivision Desert Sky Ranch
MLS Listing ID 6549842
Sold Date 08/29/23
Style Ranch
Bedrooms 4
HOA Fees $60/qua
HOA Y/N Yes
Originating Board Arizona Regional Multiple Listing Service (ARMLS)
Year Built 2018
Annual Tax Amount $2,094
Tax Year 2022
Lot Size 5,181 Sqft
Acres 0.12
Property Description
Pride of ownership, stylings & unique amenities are evident as you tour the owners Jardin property & home. Curb appeal is in the details! The north facing front corner lot has added pavers along the driveway, blooming plants and a paver patio area by the front window awning. The Roadrunner floor plan was built by Brown LLC in 2018. The open floor plan concept has a combination great-room, kitchen and breakfast nook located near the covered outdoor patio. The owners suite is split from the other three bedrooms, garage and laundry room. The total sq. ft of living space is estimated at 1,667. 4 Bedrooms, 2 full bathrooms and a 2 car garage. low-e windows, water softener, leased solar panels, high efficiency toilets, belt drive garage opener, owned security system & rubbermaid storage shed.
Location
State AZ
County Pinal
Community Desert Sky Ranch
Direction From Pinal Ave, Head west on Kortsen, Left onto Shultz st, Right onto W Prickly Pear, Right onto N Loretta PL and Left onto W Jardin dr. The home is on the corner lot on your right.
Rooms
Other Rooms Great Room
Master Bedroom Split
Den/Bedroom Plus 4
Separate Den/Office N
Interior
Interior Features Eat-in Kitchen, Breakfast Bar, Soft Water Loop, Kitchen Island, Pantry, Double Vanity, Separate Shwr & Tub, High Speed Internet, Granite Counters
Heating Electric
Cooling Refrigeration
Flooring Carpet, Tile
Fireplaces Number No Fireplace
Fireplaces Type None
Fireplace No
Window Features Vinyl Frame,ENERGY STAR Qualified Windows,Double Pane Windows,Low Emissivity Windows
SPA None
Laundry Engy Star (See Rmks)
Exterior
Exterior Feature Covered Patio(s), Patio, Storage
Garage Dir Entry frm Garage, Electric Door Opener
Garage Spaces 2.0
Garage Description 2.0
Fence Block
Pool None
Landscape Description Irrigation Front
Community Features Playground, Biking/Walking Path
Utilities Available APS
Amenities Available Management
Roof Type Tile
Accessibility Mltpl Entries/Exits
Private Pool No
Building
Lot Description Sprinklers In Front, Desert Front, Gravel/Stone Back, Auto Timer H2O Front, Irrigation Front
Story 1
Builder Name Brown LLC
Sewer Public Sewer
Water City Water
Architectural Style Ranch
Structure Type Covered Patio(s),Patio,Storage
New Construction No
Schools
Elementary Schools Cottonwood Elementary School
Middle Schools Casa Grande Middle School
High Schools Casa Grande Union High School
School District Casa Grande Union High School District
Others
HOA Name Desert Sky Ranch
HOA Fee Include Maintenance Grounds
Senior Community No
Tax ID 504-57-234
Ownership Fee Simple
Acceptable Financing Cash, Conventional, FHA, VA Loan
Horse Property N
Listing Terms Cash, Conventional, FHA, VA Loan
Financing Cash
Read Less Info
Want to know what your home might be worth? Contact us for a FREE valuation!

Our team is ready to help you sell your home for the highest possible price ASAP

Copyright 2024 Arizona Regional Multiple Listing Service, Inc. All rights reserved.
Bought with eXp Realty
GET MORE INFORMATION

Partner | Lic# SA575824000






