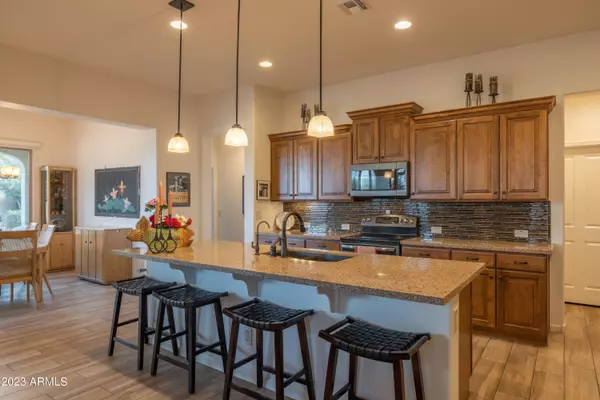$478,000
$485,000
1.4%For more information regarding the value of a property, please contact us for a free consultation.
2 Beds
2 Baths
1,739 SqFt
SOLD DATE : 09/07/2023
Key Details
Sold Price $478,000
Property Type Townhouse
Sub Type Townhouse
Listing Status Sold
Purchase Type For Sale
Square Footage 1,739 sqft
Price per Sqft $274
Subdivision Pebblecreek Phase 2 Unit 43B
MLS Listing ID 6508045
Sold Date 09/07/23
Style Santa Barbara/Tuscan
Bedrooms 2
HOA Fees $208
HOA Y/N Yes
Originating Board Arizona Regional Multiple Listing Service (ARMLS)
Year Built 2015
Annual Tax Amount $2,377
Tax Year 2022
Lot Size 3,870 Sqft
Acres 0.09
Property Description
PRICE REDUCED! Enjoy your piece of paradise, let someone else do all the work. This low-maintenance Lago Villa is your slice of life the way it should be lived. Multiple pools, Pickleball, Tennis, Workout Facilities, Golf, Restaurants/bars, Coffee Shops, Live Performance Theatre, Dog Park, and more are part of life in this beautiful home. Gorgeous Master Suite w/over-sized, walk-in shower, large walk-in closet, a '''WOW'' kitchen w/granite countertops, stainless steel appliances, R/O Water System & Water Softener. You'll love the open feel of the Den & Family Room, Guest bedroom. plantation shutters. Washer & Dryer included. You'll love life in the superior Active Adult community of PebbleCreek Golf Resort. CURRENT FURNISHINGS INCLUDED. Some staging items seen in some photos not included.
Location
State AZ
County Maricopa
Community Pebblecreek Phase 2 Unit 43B
Direction I-10 to PebbleCreek Pkwy, North to Clubhouse Dr, left on Clubhouse Dr, right on Sarival, left on Fairmont, 1st right on 163rd Ln., first right on Piccadilly, left on 163rd Dr. Last house on Right
Rooms
Other Rooms Family Room
Master Bedroom Split
Den/Bedroom Plus 3
Separate Den/Office Y
Interior
Interior Features Master Downstairs, Breakfast Bar, 9+ Flat Ceilings, Drink Wtr Filter Sys, No Interior Steps, Kitchen Island, Pantry, 3/4 Bath Master Bdrm, Double Vanity, High Speed Internet, Granite Counters
Heating Natural Gas
Cooling Refrigeration, Programmable Thmstat, Ceiling Fan(s)
Flooring Carpet, Tile
Fireplaces Number No Fireplace
Fireplaces Type None
Fireplace No
Window Features Double Pane Windows
SPA None
Exterior
Exterior Feature Covered Patio(s), Patio, Storage
Garage Electric Door Opener
Garage Spaces 2.0
Garage Description 2.0
Fence Block, Partial
Pool None
Community Features Gated Community, Community Spa Htd, Community Spa, Community Pool Htd, Community Pool, Community Media Room, Guarded Entry, Golf, Tennis Court(s), Biking/Walking Path, Clubhouse, Fitness Center
Utilities Available APS, SW Gas
Amenities Available Management, RV Parking
Waterfront No
Roof Type Tile
Private Pool No
Building
Lot Description Sprinklers In Rear, Sprinklers In Front, Desert Back, Desert Front, Auto Timer H2O Front, Auto Timer H2O Back
Story 1
Unit Features Ground Level
Builder Name Robson Communities
Sewer Public Sewer
Water Pvt Water Company
Architectural Style Santa Barbara/Tuscan
Structure Type Covered Patio(s),Patio,Storage
New Construction Yes
Schools
Elementary Schools Litchfield Elementary School
Middle Schools Adult
High Schools Adult
School District Agua Fria Union High School District
Others
HOA Name PebbleCreek HOA
HOA Fee Include Maintenance Grounds,Street Maint,Front Yard Maint,Maintenance Exterior
Senior Community Yes
Tax ID 501-02-507
Ownership Fee Simple
Acceptable Financing Cash, Conventional
Horse Property N
Listing Terms Cash, Conventional
Financing Cash
Special Listing Condition Age Restricted (See Remarks)
Read Less Info
Want to know what your home might be worth? Contact us for a FREE valuation!

Our team is ready to help you sell your home for the highest possible price ASAP

Copyright 2024 Arizona Regional Multiple Listing Service, Inc. All rights reserved.
Bought with Realty ONE Group
GET MORE INFORMATION

Partner | Lic# SA575824000






