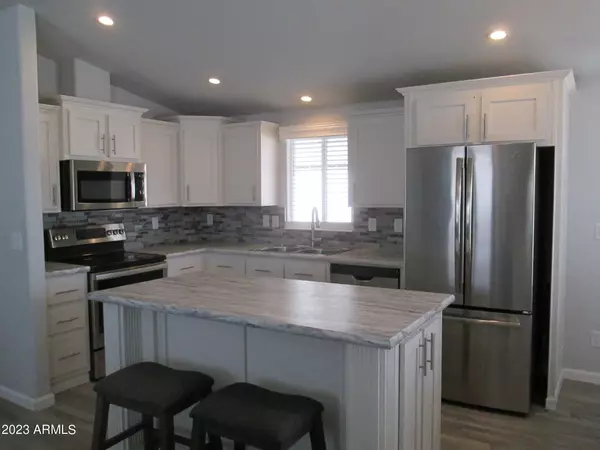$110,000
$110,000
For more information regarding the value of a property, please contact us for a free consultation.
2 Beds
2 Baths
1,027 SqFt
SOLD DATE : 09/11/2023
Key Details
Sold Price $110,000
Property Type Mobile Home
Sub Type Mfg/Mobile Housing
Listing Status Sold
Purchase Type For Sale
Square Footage 1,027 sqft
Price per Sqft $107
Subdivision Husky Hollow
MLS Listing ID 6590552
Sold Date 09/11/23
Style Ranch
Bedrooms 2
HOA Fees $400/mo
HOA Y/N Yes
Originating Board Arizona Regional Multiple Listing Service (ARMLS)
Land Lease Amount 400.0
Year Built 2022
Annual Tax Amount $807
Tax Year 2020
Lot Size 1,056 Sqft
Acres 0.02
Property Description
Beautiful 2022 park model in quiet community with Mountain views! Open, great room plan with a white kitchen. Generous sized island, SS appliances, marble look counter-tops with backsplash, crown molding at cabinets, storage in island. All new furniture included. Vinyl plank flooring throughout, 2'' blinds, vaulted ceilings, large master bedroom and walk-in closet. all appliances included, refrigerator, washer and dryer. Covered carport to protect your cars. Come see this beautiful move-in ready home.
Location
State AZ
County Pinal
Community Husky Hollow
Direction US 60 East to Idaho, N on Idaho, W on Teepee Street, S on N Plaza to Husky Hollow on east side of street, unit 9.
Rooms
Other Rooms Great Room
Den/Bedroom Plus 2
Separate Den/Office N
Interior
Interior Features Eat-in Kitchen, Breakfast Bar, 9+ Flat Ceilings, No Interior Steps, Vaulted Ceiling(s), Kitchen Island, Double Vanity, Full Bth Master Bdrm, High Speed Internet, Laminate Counters
Heating Propane
Cooling Refrigeration, Programmable Thmstat
Flooring Vinyl
Fireplaces Number No Fireplace
Fireplaces Type None
Fireplace No
Window Features Low Emissivity Windows
SPA None
Exterior
Exterior Feature Private Street(s)
Carport Spaces 2
Fence None
Pool None
Utilities Available SRP
Amenities Available Management
Roof Type Composition
Private Pool No
Building
Lot Description Gravel/Stone Front, Gravel/Stone Back
Story 1
Builder Name Cavco
Sewer Public Sewer
Water City Water
Architectural Style Ranch
Structure Type Private Street(s)
New Construction No
Schools
Elementary Schools Out Of Maricopa Cnty
Middle Schools Adult
High Schools Adult
School District Out Of Area
Others
HOA Name None
HOA Fee Include Maintenance Grounds,Street Maint,Trash,Water
Senior Community Yes
Tax ID 100-31-011
Ownership Leasehold
Acceptable Financing Cash, 1031 Exchange
Horse Property N
Listing Terms Cash, 1031 Exchange
Financing Cash
Special Listing Condition Age Restricted (See Remarks), N/A
Read Less Info
Want to know what your home might be worth? Contact us for a FREE valuation!

Our team is ready to help you sell your home for the highest possible price ASAP

Copyright 2024 Arizona Regional Multiple Listing Service, Inc. All rights reserved.
Bought with Signature Premier Realty LLC
GET MORE INFORMATION

Partner | Lic# SA575824000






