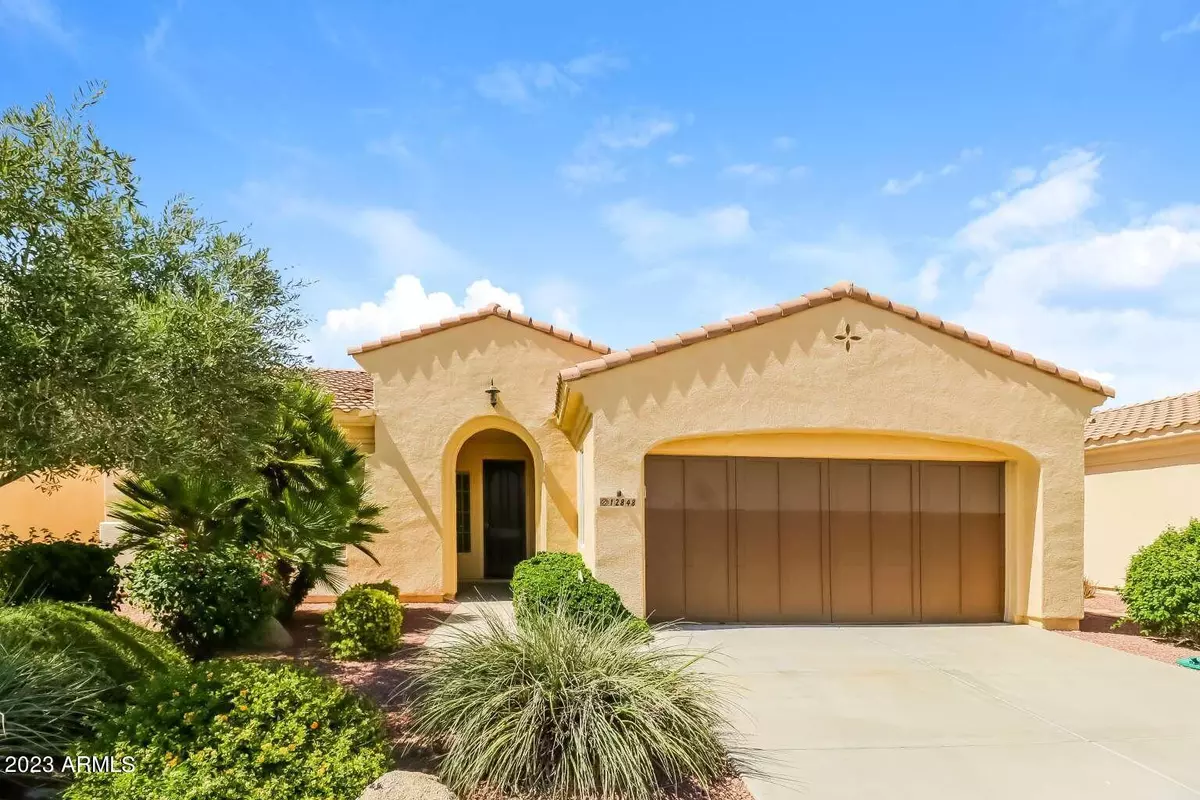$380,000
$395,000
3.8%For more information regarding the value of a property, please contact us for a free consultation.
2 Beds
2 Baths
1,351 SqFt
SOLD DATE : 09/19/2023
Key Details
Sold Price $380,000
Property Type Single Family Home
Sub Type Single Family - Detached
Listing Status Sold
Purchase Type For Sale
Square Footage 1,351 sqft
Price per Sqft $281
Subdivision El Camino At Corte Bella Country Club Unit M
MLS Listing ID 6582189
Sold Date 09/19/23
Bedrooms 2
HOA Fees $208/qua
HOA Y/N Yes
Originating Board Arizona Regional Multiple Listing Service (ARMLS)
Year Built 2005
Annual Tax Amount $2,113
Tax Year 2022
Lot Size 6,900 Sqft
Acres 0.16
Property Description
This home features 2 bedrooms and 2 bathrooms with upgraded finishes. Enjoy cooking in your spacious kitchen with stainless steel appliances. Sleep comfortably in your master bedroom featuring an ensuite bathroom and walk-in closet. Give your pets a landscaped oasis to run around with a large backyard. You'll have plenty of space with a double garage for multiple vehicles or additional storage. Tour today before this home is gone!
Location
State AZ
County Maricopa
Community El Camino At Corte Bella Country Club Unit M
Direction Head west on W Deer Valley Dr, Turn right onto N Mission Dr, Turn right onto N Carrera Dr, Turn right onto N Hank Raymond Dr, Turn right onto W Junipero Dr, Property will be on the left.
Rooms
Den/Bedroom Plus 2
Separate Den/Office N
Interior
Interior Features Breakfast Bar, Kitchen Island, Pantry, 3/4 Bath Master Bdrm, Double Vanity
Heating Natural Gas
Cooling Refrigeration, Ceiling Fan(s)
Fireplaces Number No Fireplace
Fireplaces Type None
Fireplace No
SPA None
Laundry Wshr/Dry HookUp Only
Exterior
Garage Spaces 2.0
Garage Description 2.0
Fence Block, Partial, Wrought Iron
Pool None
Utilities Available APS, SW Gas
Amenities Available Management
Roof Type Tile
Private Pool No
Building
Lot Description Desert Back, Desert Front, Gravel/Stone Front, Gravel/Stone Back
Story 1
Builder Name Unknown
Sewer Public Sewer
Water Pvt Water Company
New Construction No
Schools
Elementary Schools Adult
Middle Schools Adult
High Schools Adult
School District Peoria Unified School District
Others
HOA Name BTV
HOA Fee Include Maintenance Grounds
Senior Community Yes
Tax ID 503-97-371
Ownership Fee Simple
Acceptable Financing Cash, Conventional, FHA, VA Loan
Horse Property N
Listing Terms Cash, Conventional, FHA, VA Loan
Financing Conventional
Special Listing Condition Age Restricted (See Remarks)
Read Less Info
Want to know what your home might be worth? Contact us for a FREE valuation!

Our team is ready to help you sell your home for the highest possible price ASAP

Copyright 2024 Arizona Regional Multiple Listing Service, Inc. All rights reserved.
Bought with My Home Group Real Estate
GET MORE INFORMATION

Partner | Lic# SA575824000






