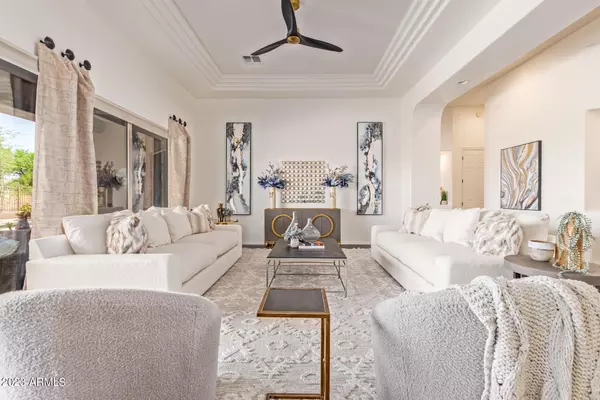$1,685,000
$1,695,000
0.6%For more information regarding the value of a property, please contact us for a free consultation.
3 Beds
2.5 Baths
3,636 SqFt
SOLD DATE : 11/09/2023
Key Details
Sold Price $1,685,000
Property Type Single Family Home
Sub Type Single Family - Detached
Listing Status Sold
Purchase Type For Sale
Square Footage 3,636 sqft
Price per Sqft $463
Subdivision Legend Trail Parcel K
MLS Listing ID 6584626
Sold Date 11/09/23
Style Santa Barbara/Tuscan
Bedrooms 3
HOA Fees $98/qua
HOA Y/N Yes
Originating Board Arizona Regional Multiple Listing Service (ARMLS)
Year Built 2000
Annual Tax Amount $4,174
Tax Year 2022
Lot Size 0.677 Acres
Acres 0.68
Property Description
Step into the lap of luxury in this exquisitely remodeled designer home, nestled on a vast cul-de-sac lot with enchanting vistas of the renowned Legend Trail golf course and its picturesque 1st hole. Admire the breathtaking beauty of surrounding mountains, the desert landscape, and captivating sunsets from your private resort-like backyard, featuring a glistening pool, soothing spa, water feature, and BBQ area. Inside, be captivated by the grandeur of 12 ft ceilings and a fully remodeled space, from lighting to flooring. The eat-in kitchen boasts quartz waterfall countertops, gleaming stainless steel appliances, and a convenient double wall oven. Gather by the Italian Porcelain tile fireplace in the family room, complemented by a brand-new quartz wet bar. Retreat to the opulent primary suite with a gas fireplace, patio access, and tranquil backyard views. Pamper yourself in the remodeled primary bathroom adorned with granite counters, dual vanities, a freestanding tub, and a spacious shower, along with a large walk-in closet. Two secondary bedrooms share a beautifully renovated bathroom, while a versatile den/office offers potential as a fourth bedroom.
Enjoy energy efficiency at its finest with extra attic insulation and 90% heat reduction screens on windows, thoughtfully installed in 2022. The HVAC units were replaced in 2017 and 2021, a new water softener added in 2019, and a new RO system and hot water heater installed in 2021.
Revel in the convenience of the extended garage, meticulously designed with built-in cabinets to cater to all your storage needs.
Indulge in the allure of the sparkling PebbleTec pool and spa, enhanced by a variable speed pump replaced in 2020, and a captivating waterfall feature.
Don't miss the chance to own this one-of-a-kind home!
Location
State AZ
County Maricopa
Community Legend Trail Parcel K
Direction From Pima and Legend Trail Pkwy go East on Legend Trail Pkwy then turn left on N. 92nd Pl then look for N. 93rd Pl. on the right. Turn right and the home is 2nd home on the left in the cul-de-sac.
Rooms
Other Rooms Family Room
Master Bedroom Split
Den/Bedroom Plus 4
Separate Den/Office Y
Interior
Interior Features Eat-in Kitchen, Breakfast Bar, 9+ Flat Ceilings, Drink Wtr Filter Sys, Fire Sprinklers, No Interior Steps, Wet Bar, Kitchen Island, Double Vanity, Full Bth Master Bdrm, Separate Shwr & Tub, High Speed Internet, Granite Counters
Heating Natural Gas
Cooling Refrigeration, Programmable Thmstat, Ceiling Fan(s)
Flooring Carpet, Tile
Fireplaces Type 3+ Fireplace, Exterior Fireplace, Family Room, Master Bedroom, Gas
Fireplace Yes
Window Features Mechanical Sun Shds,Double Pane Windows
SPA Heated,Private
Laundry Engy Star (See Rmks)
Exterior
Exterior Feature Covered Patio(s), Storage, Built-in Barbecue
Garage Attch'd Gar Cabinets, Dir Entry frm Garage, Electric Door Opener, Extnded Lngth Garage
Garage Spaces 3.0
Garage Description 3.0
Fence Block, Wrought Iron
Pool Play Pool, Variable Speed Pump, Heated, Private
Community Features Community Spa Htd, Community Spa, Community Pool Htd, Community Pool, Golf, Tennis Court(s), Biking/Walking Path, Clubhouse, Fitness Center
Utilities Available APS, SW Gas
Amenities Available Management
Waterfront No
View Mountain(s)
Roof Type Tile
Accessibility Accessible Door 32in+ Wide, Zero-Grade Entry, Accessible Hallway(s)
Private Pool Yes
Building
Lot Description Sprinklers In Rear, Sprinklers In Front, Desert Back, Desert Front, On Golf Course, Cul-De-Sac, Auto Timer H2O Front, Auto Timer H2O Back
Story 1
Builder Name Unknown
Sewer Public Sewer
Water City Water
Architectural Style Santa Barbara/Tuscan
Structure Type Covered Patio(s),Storage,Built-in Barbecue
Schools
Elementary Schools Desert Sun Academy
Middle Schools Sonoran Trails Middle School
High Schools Cactus Shadows High School
School District Cave Creek Unified District
Others
HOA Name Legend Trail
HOA Fee Include Maintenance Grounds
Senior Community No
Tax ID 216-46-074
Ownership Fee Simple
Acceptable Financing Cash, Conventional
Horse Property N
Listing Terms Cash, Conventional
Financing Cash to Loan
Read Less Info
Want to know what your home might be worth? Contact us for a FREE valuation!

Our team is ready to help you sell your home for the highest possible price ASAP

Copyright 2024 Arizona Regional Multiple Listing Service, Inc. All rights reserved.
Bought with Bedbrock Real Estate Company
GET MORE INFORMATION

Partner | Lic# SA575824000






