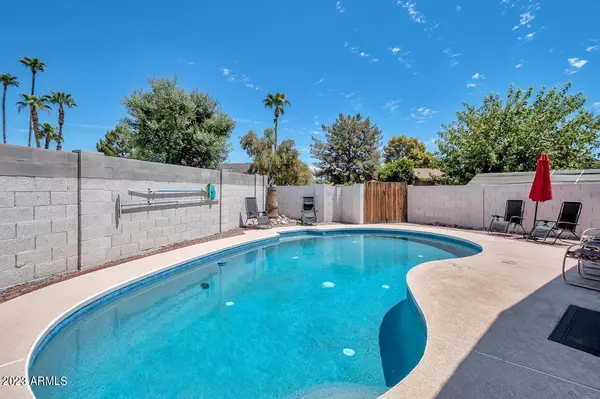$515,000
$535,500
3.8%For more information regarding the value of a property, please contact us for a free consultation.
3 Beds
2 Baths
1,700 SqFt
SOLD DATE : 11/13/2023
Key Details
Sold Price $515,000
Property Type Single Family Home
Sub Type Single Family - Detached
Listing Status Sold
Purchase Type For Sale
Square Footage 1,700 sqft
Price per Sqft $302
Subdivision Tempe Royal Palms 15 Lot 13 Through 168 & Tract A
MLS Listing ID 6591443
Sold Date 11/13/23
Style Ranch
Bedrooms 3
HOA Y/N No
Originating Board Arizona Regional Multiple Listing Service (ARMLS)
Year Built 1978
Annual Tax Amount $2,469
Tax Year 2022
Lot Size 9,823 Sqft
Acres 0.23
Property Description
Don't miss the wonderful 3 bedroom/2 bath split floor plan home in the highly desired Tempe Palms neighborhood. Location, Location, Location! The home has been updated with tile flooring throughout. Heated and Cooled Pebbletec Play pool, Hot Tub, tile flooring throughout. New HVAC, New Roof, New electrical and main panel. New water heater in 2022. Fireplace. 2 car garage with storage area. So much more to see. Home was built by the Sellers parents and is being sold to close out the Estate.
Location
State AZ
County Maricopa
Community Tempe Royal Palms 15 Lot 13 Through 168 & Tract A
Direction 101 to Southern, South on Price Rd, Right on Malibu, Left on Siesta Lane, Home is on corner of Siesta Lane and S Shannon Drive.
Rooms
Master Bedroom Split
Den/Bedroom Plus 3
Separate Den/Office N
Interior
Interior Features Breakfast Bar, Soft Water Loop, Double Vanity, Full Bth Master Bdrm
Heating Electric
Cooling Refrigeration, Programmable Thmstat, Ceiling Fan(s), ENERGY STAR Qualified Equipment
Flooring Tile
Fireplaces Number 1 Fireplace
Fireplaces Type 1 Fireplace
Fireplace Yes
Window Features Sunscreen(s)
SPA Above Ground,Heated,Private
Exterior
Exterior Feature Covered Patio(s)
Garage Electric Door Opener, Separate Strge Area
Garage Spaces 2.0
Garage Description 2.0
Fence Block
Pool Play Pool, Variable Speed Pump, Fenced, Heated, Private
Landscape Description Irrigation Back, Irrigation Front
Amenities Available None
Waterfront No
Roof Type Composition
Private Pool Yes
Building
Lot Description Alley, Corner Lot, Gravel/Stone Front, Grass Front, Auto Timer H2O Front, Auto Timer H2O Back, Irrigation Front, Irrigation Back
Story 1
Builder Name Unknown
Sewer Public Sewer
Water City Water
Architectural Style Ranch
Structure Type Covered Patio(s)
New Construction Yes
Schools
Elementary Schools Ward Traditional Academy
Middle Schools Mcclintock High School
High Schools Mcclintock High School
School District Tempe Union High School District
Others
HOA Fee Include No Fees
Senior Community No
Tax ID 133-36-849
Ownership Fee Simple
Acceptable Financing Conventional, FHA
Horse Property N
Listing Terms Conventional, FHA
Financing Conventional
Read Less Info
Want to know what your home might be worth? Contact us for a FREE valuation!

Our team is ready to help you sell your home for the highest possible price ASAP

Copyright 2024 Arizona Regional Multiple Listing Service, Inc. All rights reserved.
Bought with Compass
GET MORE INFORMATION

Partner | Lic# SA575824000






