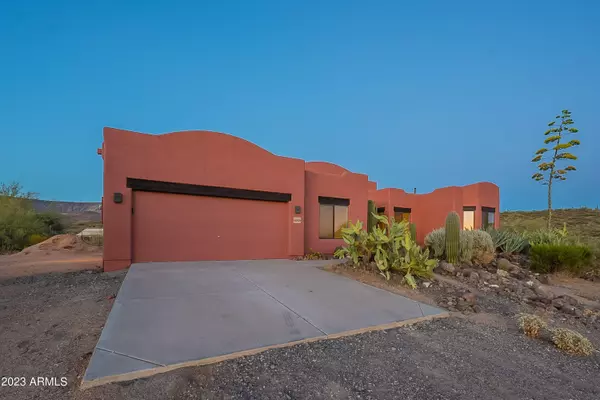$665,000
$678,000
1.9%For more information regarding the value of a property, please contact us for a free consultation.
3 Beds
2 Baths
2,534 SqFt
SOLD DATE : 11/27/2023
Key Details
Sold Price $665,000
Property Type Single Family Home
Sub Type Single Family - Detached
Listing Status Sold
Purchase Type For Sale
Square Footage 2,534 sqft
Price per Sqft $262
Subdivision 29 T7N R3E
MLS Listing ID 6574574
Sold Date 11/27/23
Style Territorial/Santa Fe
Bedrooms 3
HOA Y/N No
Originating Board Arizona Regional Multiple Listing Service (ARMLS)
Year Built 2002
Annual Tax Amount $3,208
Tax Year 2022
Lot Size 2.497 Acres
Acres 2.5
Property Description
This beautiful freshly painted home has stunning views from all directions, tucked in the back of fig springs road. This property is close to the state land and has natural desert landscape. Fenced in backyard, RV hook ups, a Murphy bed in the den/office, lighting under the T&G hickory kitchen cabinets, matching T&G hickory cabinets in bathrooms, lighting receptacles on roof with switch at the front door, ALL TILE, cabinets in the laundry room and garage, refinished Hemlock interior doors and Alder front door, Corian countertops. Recently got a fresh coat of elastomeric UV coating on the roof and tiles on the front porch roof. Monsoon has not been updated as it shows a 9 acre parcel it is 2.4 acres after division.
Location
State AZ
County Maricopa
Community 29 T7N R3E
Direction New River Rd to Fig Springs Rd, past 3rd Ave on the south (right) side will be a driveway with a gate follow to the property.
Rooms
Den/Bedroom Plus 4
Separate Den/Office Y
Interior
Interior Features See Remarks, Eat-in Kitchen, 9+ Flat Ceilings, No Interior Steps, Kitchen Island, Double Vanity, Full Bth Master Bdrm, Separate Shwr & Tub
Heating Electric, ENERGY STAR Qualified Equipment
Cooling Refrigeration, Programmable Thmstat, Ceiling Fan(s), ENERGY STAR Qualified Equipment
Flooring Tile
Fireplaces Number No Fireplace
Fireplaces Type None
Fireplace No
Window Features Dual Pane,Low-E,Tinted Windows
SPA None
Exterior
Exterior Feature Covered Patio(s), RV Hookup
Garage Attch'd Gar Cabinets, Electric Door Opener
Garage Spaces 2.0
Garage Description 2.0
Fence Chain Link, Wire
Pool None
Utilities Available APS
Amenities Available None
Waterfront No
View Mountain(s)
Roof Type Tile,Foam
Accessibility Lever Handles, Bath Lever Faucets, Accessible Hallway(s)
Private Pool No
Building
Lot Description Desert Front, Natural Desert Back
Story 1
Builder Name Jim Humphry
Sewer Septic Tank
Water Well - Pvtly Owned
Architectural Style Territorial/Santa Fe
Structure Type Covered Patio(s),RV Hookup
Schools
Elementary Schools New River Elementary School
Middle Schools Gavilan Peak Elementary
High Schools Boulder Creek High School
School District Deer Valley Unified District
Others
HOA Fee Include No Fees
Senior Community No
Tax ID 202-08-433-C
Ownership Fee Simple
Acceptable Financing Conventional, FHA, VA Loan
Horse Property Y
Listing Terms Conventional, FHA, VA Loan
Financing Conventional
Read Less Info
Want to know what your home might be worth? Contact us for a FREE valuation!

Our team is ready to help you sell your home for the highest possible price ASAP

Copyright 2024 Arizona Regional Multiple Listing Service, Inc. All rights reserved.
Bought with Daisy Dream Homes Real Estate, LLC
GET MORE INFORMATION

Partner | Lic# SA575824000






