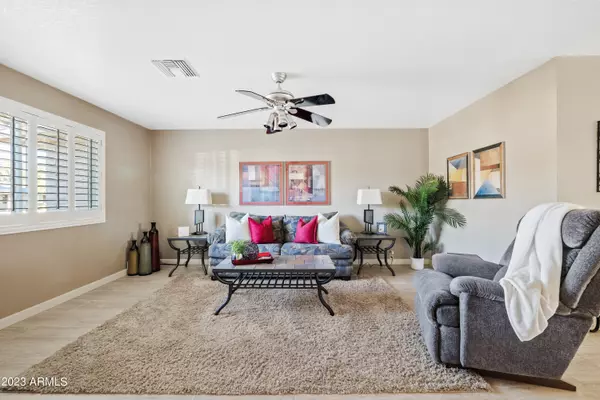$780,000
$795,000
1.9%For more information regarding the value of a property, please contact us for a free consultation.
4 Beds
2 Baths
2,046 SqFt
SOLD DATE : 11/29/2023
Key Details
Sold Price $780,000
Property Type Single Family Home
Sub Type Single Family - Detached
Listing Status Sold
Purchase Type For Sale
Square Footage 2,046 sqft
Price per Sqft $381
Subdivision Tami Estates
MLS Listing ID 6612898
Sold Date 11/29/23
Style Ranch
Bedrooms 4
HOA Y/N No
Originating Board Arizona Regional Multiple Listing Service (ARMLS)
Year Built 1973
Annual Tax Amount $2,171
Tax Year 2022
Lot Size 10,785 Sqft
Acres 0.25
Property Description
Welcome to your Scottsdale paradise, where luxury living meets convenience! Nestled near world-class golf courses, upscale shopping, and renowned resorts, this exquisite home is a true gem in a prime location.
Step into your private oasis and be captivated by the lush, tropical landscaping that surrounds your very own resurfaced deck, a perfect retreat for those sunny Arizona days. In 2023, a new variable speed pump was installed to ensure efficiency and enjoyment year-round.
Inside, you'll discover a world of elegance and sophistication. This home boasts numerous upgrades, from beautifully designed custom closets to pristine flooring and countertops. The attention to detail is evident in every corner, creating a space that's both stylish and functional.
Parking is a breeze with a convenient two-car garage, but the added bonus of a carport with an electric gate truly sets this property apart. Your vehicles will be sheltered in style and security.
Practicality meets luxury with the addition of a brand-new watering system, a reverse osmosis system, and a water softener, ensuring that every aspect of your daily life is enhanced.
Don't miss the chance to make this dream home with no HOA your reality. Hurry and discover why this Scottsdale retreat is the epitome of Arizona living. Your paradise awaits!
Location
State AZ
County Maricopa
Community Tami Estates
Direction Take 50th St south from Cactus. Turn West (right) onto E. Paradise Dr. House will be on the left.
Rooms
Den/Bedroom Plus 4
Separate Den/Office N
Interior
Interior Features Eat-in Kitchen, Full Bth Master Bdrm
Heating Electric
Cooling Refrigeration
Fireplaces Number No Fireplace
Fireplaces Type None
Fireplace No
SPA None
Exterior
Exterior Feature Covered Patio(s), Patio
Parking Features RV Gate
Garage Spaces 2.0
Carport Spaces 1
Garage Description 2.0
Fence Block
Pool Private
Utilities Available APS, SW Gas
Amenities Available None
View Mountain(s)
Roof Type Composition
Private Pool Yes
Building
Lot Description Desert Front, Grass Front, Grass Back, Auto Timer H2O Front, Auto Timer H2O Back
Story 1
Builder Name CAVALIER HOMES
Sewer Public Sewer
Water City Water
Architectural Style Ranch
Structure Type Covered Patio(s),Patio
New Construction No
Schools
Elementary Schools Sequoya Elementary School
Middle Schools Cocopah Middle School
High Schools Chaparral High School
School District Scottsdale Unified District
Others
HOA Fee Include No Fees
Senior Community No
Tax ID 167-42-088
Ownership Fee Simple
Acceptable Financing Conventional, FHA, VA Loan
Horse Property N
Listing Terms Conventional, FHA, VA Loan
Financing Conventional
Read Less Info
Want to know what your home might be worth? Contact us for a FREE valuation!

Our team is ready to help you sell your home for the highest possible price ASAP

Copyright 2024 Arizona Regional Multiple Listing Service, Inc. All rights reserved.
Bought with Realty ONE Group
GET MORE INFORMATION

Partner | Lic# SA575824000






