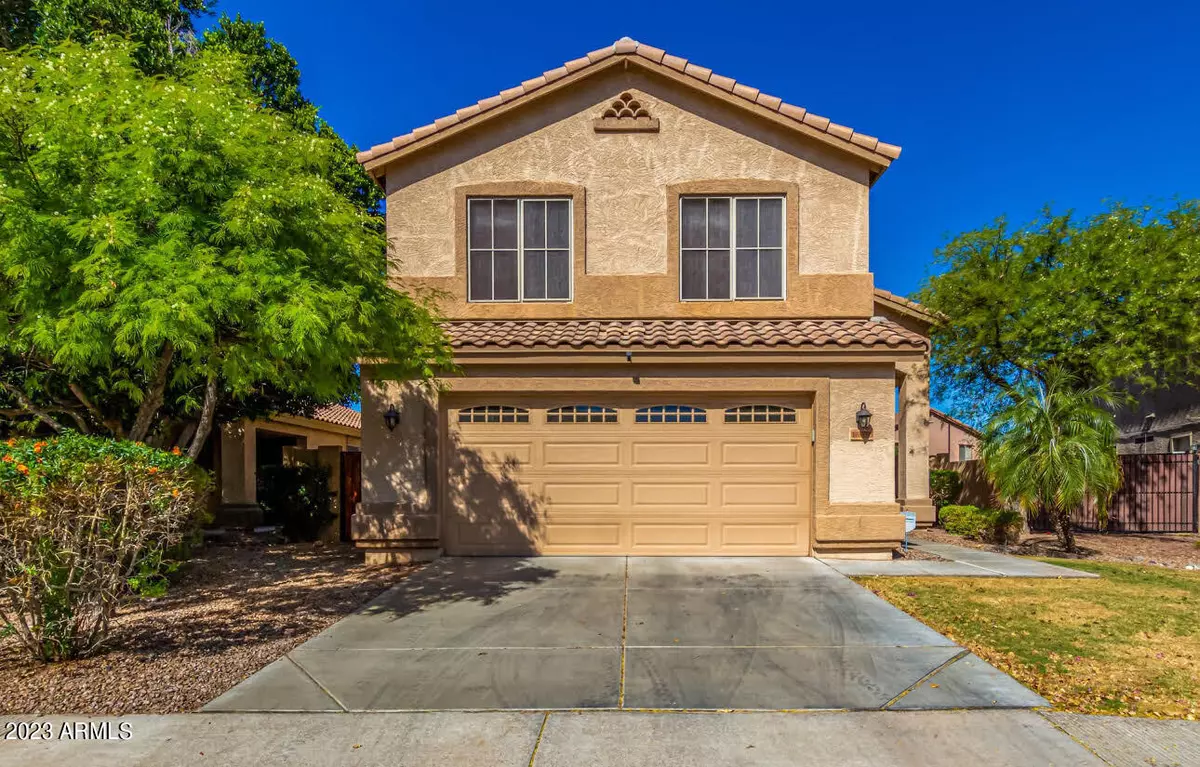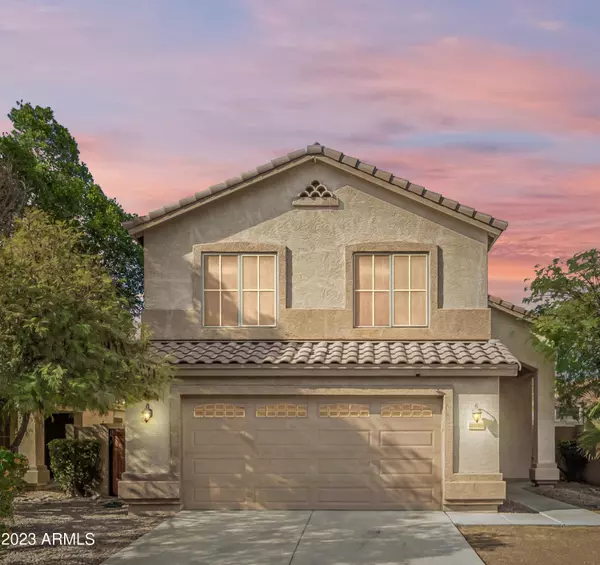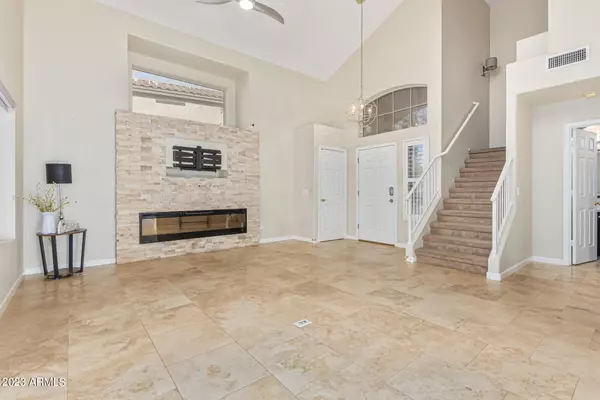$411,000
$420,000
2.1%For more information regarding the value of a property, please contact us for a free consultation.
3 Beds
2.5 Baths
1,521 SqFt
SOLD DATE : 12/21/2023
Key Details
Sold Price $411,000
Property Type Single Family Home
Sub Type Single Family Residence
Listing Status Sold
Purchase Type For Sale
Square Footage 1,521 sqft
Price per Sqft $270
Subdivision Las Brisas Pointe
MLS Listing ID 6632112
Sold Date 12/21/23
Bedrooms 3
HOA Fees $50/qua
HOA Y/N Yes
Year Built 1998
Annual Tax Amount $1,324
Tax Year 2023
Lot Size 5,824 Sqft
Acres 0.13
Property Sub-Type Single Family Residence
Property Description
Welcome home to this beautiful, move in ready, 3 bedroom, 2 bath, 2 story home. Full HVAC replacement in 2022, NEW water heater 2021, and includes top of the line Beehive Irrigation system. Inside you will be greeted with a gorgeous fireplace in the cozy living room and travertine tile flooring. The fabulous kitchen offers extensive cabinets, a large pantry, quartz counter tops, stainless steel appliances and, as an added bonus, a wine fridge. Enjoy the refreshing pool or sit on the covered back patio and relax after a long day. Conveniently located close to freeways, shopping and entertainment.
Location
State AZ
County Maricopa
Community Las Brisas Pointe
Area Maricopa
Direction South on 69th Ave to Phelps, W on Phelps to 70th Ave, S on 70th Ave to Aire Libre Ave, W on Aire Libre to 70th Dr, turn the corner to your NEW HOME!
Rooms
Master Bedroom Upstairs
Den/Bedroom Plus 3
Separate Den/Office N
Interior
Interior Features High Speed Internet, Double Vanity, Upstairs, Eat-in Kitchen, Breakfast Bar, Vaulted Ceiling(s), Pantry, Full Bth Master Bdrm
Heating Electric
Cooling Central Air, Ceiling Fan(s)
Flooring Carpet, Laminate, Tile
Fireplaces Type 1 Fireplace, Living Room
Fireplace Yes
Window Features Solar Screens,Dual Pane
SPA None
Exterior
Parking Features Garage Door Opener
Garage Spaces 2.0
Garage Description 2.0
Fence Block
Pool Play Pool, Fenced
Community Features Playground, Biking/Walking Path
Utilities Available APS
Roof Type Tile
Porch Covered Patio(s)
Total Parking Spaces 2
Private Pool Yes
Building
Lot Description Sprinklers In Rear, Sprinklers In Front, Auto Timer H2O Front, Auto Timer H2O Back
Story 2
Builder Name Shea
Sewer Public Sewer
Water City Water
New Construction No
Schools
Elementary Schools Foothills Elementary School - Glendale
Middle Schools Foothills Elementary School - Glendale
High Schools Cactus High School
School District Peoria Unified School District
Others
HOA Name Las Brisas Pointe
HOA Fee Include Maintenance Grounds
Senior Community No
Tax ID 200-52-860
Ownership Fee Simple
Acceptable Financing Cash, Conventional, FHA, VA Loan
Horse Property N
Disclosures Agency Discl Req, Seller Discl Avail
Possession Close Of Escrow
Listing Terms Cash, Conventional, FHA, VA Loan
Financing Conventional
Read Less Info
Want to know what your home might be worth? Contact us for a FREE valuation!

Our team is ready to help you sell your home for the highest possible price ASAP

Copyright 2025 Arizona Regional Multiple Listing Service, Inc. All rights reserved.
Bought with Keller Williams Arizona Realty
GET MORE INFORMATION

Partner | Lic# SA575824000






