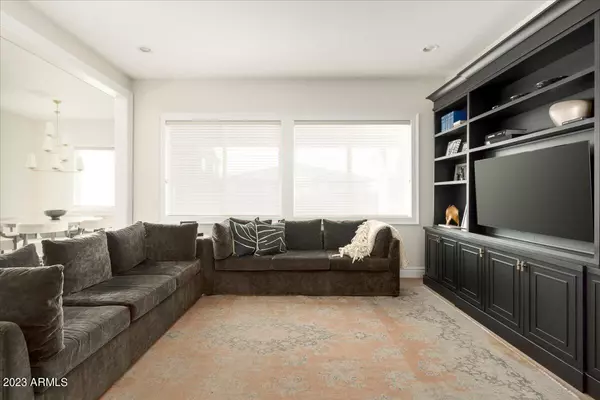$950,000
$955,000
0.5%For more information regarding the value of a property, please contact us for a free consultation.
5 Beds
3 Baths
3,406 SqFt
SOLD DATE : 01/03/2024
Key Details
Sold Price $950,000
Property Type Single Family Home
Sub Type Single Family - Detached
Listing Status Sold
Purchase Type For Sale
Square Footage 3,406 sqft
Price per Sqft $278
Subdivision Lakeview Trails Southeast At Morrison Ranch
MLS Listing ID 6616328
Sold Date 01/03/24
Style Other (See Remarks)
Bedrooms 5
HOA Fees $125/qua
HOA Y/N Yes
Originating Board Arizona Regional Multiple Listing Service (ARMLS)
Year Built 2021
Annual Tax Amount $2,718
Tax Year 2022
Lot Size 7,500 Sqft
Acres 0.17
Property Description
Welcome to this stunning 2021 built Taylor Morrison home in Lakeview Trails! This 2-story gem features a first-floor master suite and boasts high-end upgrades throughout. Step inside to discover designer finishes, engineered hardwood floors, and a sleek open kitchen with quartz countertops, shaker cabinets, and GE Monogram appliances. An additional bedroom located downstairs is great for guests, a home office or home gym. Upstairs, you'll find 3 bedrooms, an oversized loft, and a convenient pocket office. Outside, enjoy immediate access to the neighborhood's beloved green belt. The open backyard is a blank canvas, ready for your personal touches. Don't miss the chance to call this beauty your own!
Location
State AZ
County Maricopa
Community Lakeview Trails Southeast At Morrison Ranch
Direction From Higley, East on Morrison Ranch Parkway, South on Highland Glen, East on Silo Drive, home is on the right.
Rooms
Other Rooms Loft, Great Room
Master Bedroom Downstairs
Den/Bedroom Plus 7
Separate Den/Office Y
Interior
Interior Features Master Downstairs, Eat-in Kitchen, Breakfast Bar, 9+ Flat Ceilings, Kitchen Island, Pantry, Double Vanity, Full Bth Master Bdrm, Separate Shwr & Tub, High Speed Internet
Heating Electric
Cooling Refrigeration
Flooring Carpet, Tile, Wood
Fireplaces Number No Fireplace
Fireplaces Type None
Fireplace No
Window Features Double Pane Windows
SPA None
Exterior
Garage Over Height Garage, Tandem
Garage Spaces 3.0
Garage Description 3.0
Fence Block
Pool None
Landscape Description Irrigation Front
Community Features Pickleball Court(s), Tennis Court(s), Playground, Biking/Walking Path
Utilities Available SRP, SW Gas
Amenities Available Management
Waterfront No
Roof Type Tile
Private Pool No
Building
Lot Description Dirt Back, Grass Front, Irrigation Front
Story 2
Builder Name Taylor Morrison
Sewer Public Sewer
Water City Water
Architectural Style Other (See Remarks)
Schools
Elementary Schools Finley Farms Elementary
Middle Schools Greenfield Junior High School
High Schools Highland High School
School District Gilbert Unified District
Others
HOA Name Morrison Ranch Comm
HOA Fee Include Maintenance Grounds,Street Maint
Senior Community No
Tax ID 313-31-099
Ownership Fee Simple
Acceptable Financing Cash, Conventional, 1031 Exchange, VA Loan
Horse Property N
Listing Terms Cash, Conventional, 1031 Exchange, VA Loan
Financing Conventional
Read Less Info
Want to know what your home might be worth? Contact us for a FREE valuation!

Our team is ready to help you sell your home for the highest possible price ASAP

Copyright 2024 Arizona Regional Multiple Listing Service, Inc. All rights reserved.
Bought with RETSY
GET MORE INFORMATION

Partner | Lic# SA575824000






