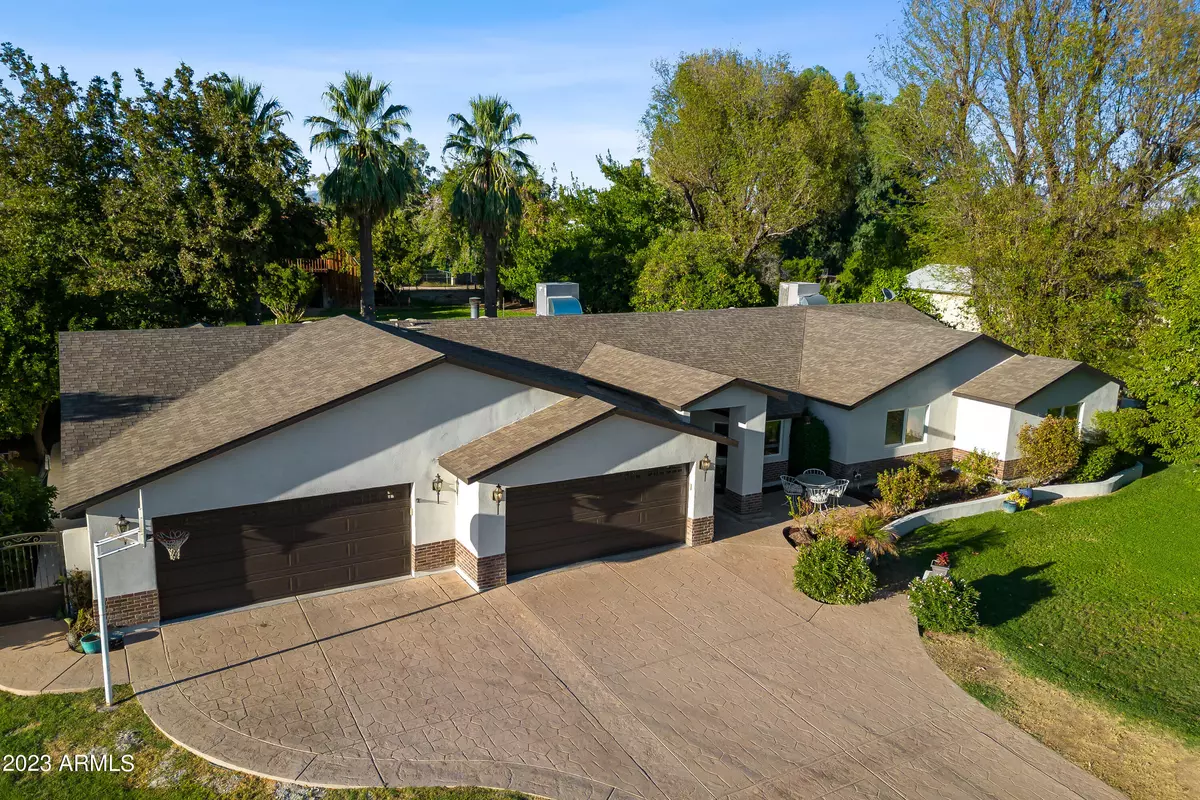$1,430,000
$1,495,000
4.3%For more information regarding the value of a property, please contact us for a free consultation.
4 Beds
3 Baths
3,079 SqFt
SOLD DATE : 01/08/2024
Key Details
Sold Price $1,430,000
Property Type Single Family Home
Sub Type Single Family - Detached
Listing Status Sold
Purchase Type For Sale
Square Footage 3,079 sqft
Price per Sqft $464
Subdivision Sunburst Farms East 4
MLS Listing ID 6598564
Sold Date 01/08/24
Style Ranch
Bedrooms 4
HOA Fees $95/mo
HOA Y/N Yes
Originating Board Arizona Regional Multiple Listing Service (ARMLS)
Year Built 1978
Annual Tax Amount $5,472
Tax Year 2022
Lot Size 0.814 Acres
Acres 0.81
Property Description
Highly sought-after 85254 Horse Property located in Sunburst Farms. This charming 4 bedrooms, 3 bath home boasts a tastefully remodeled kitchen showcasing granite countertops and stainless-steel appliances. Featuring two Master Suites with each of the four bedrooms are generously sized with spacious walk-in closets. Situated on just under an acre, this estate receives Flood Irrigation, includes a 4-car garage, craft room, ample storage areas and for the Equestrian, a Barn with two corrals, tack room, and direct bridle path access. Location is unmatched, whether you are horseback riding, cycling, strolling, or jogging the Public Horse Arena, Sereno & Sonrisa Parks are within walking distance. Close to the 51 & 101 Freeways, as well as a variety of shopping and dining options.
Location
State AZ
County Maricopa
Community Sunburst Farms East 4
Direction Take Thunderbird Rd. to 52nd Street turn south. Go South on 52nd Street to Voltaire Avenue turn east. The home will be seven houses down on the left (north side).
Rooms
Other Rooms Separate Workshop, Family Room
Master Bedroom Split
Den/Bedroom Plus 4
Separate Den/Office N
Interior
Interior Features Eat-in Kitchen, Breakfast Bar, Central Vacuum, Pantry, 2 Master Baths, Full Bth Master Bdrm, Separate Shwr & Tub, Tub with Jets, High Speed Internet, Granite Counters
Heating Electric
Cooling Refrigeration, Ceiling Fan(s)
Flooring Tile, Wood
Fireplaces Type 1 Fireplace, Family Room
Fireplace Yes
Window Features Vinyl Frame,ENERGY STAR Qualified Windows,Double Pane Windows,Low Emissivity Windows
SPA None
Exterior
Exterior Feature Covered Patio(s), Private Yard, Storage
Garage Attch'd Gar Cabinets, Electric Door Opener, Extnded Lngth Garage, Separate Strge Area, Electric Vehicle Charging Station(s)
Garage Spaces 4.0
Garage Description 4.0
Fence Block, Chain Link
Pool None
Landscape Description Irrigation Back, Flood Irrigation, Irrigation Front
Community Features Horse Facility
Utilities Available APS
Roof Type Composition
Private Pool No
Building
Lot Description Alley, Grass Front, Grass Back, Irrigation Front, Irrigation Back, Flood Irrigation
Story 1
Builder Name Unknown
Sewer Public Sewer
Water City Water
Architectural Style Ranch
Structure Type Covered Patio(s),Private Yard,Storage
New Construction No
Schools
Elementary Schools Desert Shadows Elementary School
Middle Schools Desert Shadows Middle School - Scottsdale
High Schools Horizon High School
School District Paradise Valley Unified District
Others
HOA Name Sunburst Farms East
HOA Fee Include Other (See Remarks)
Senior Community No
Tax ID 167-05-128
Ownership Fee Simple
Acceptable Financing Cash, Conventional, FHA, VA Loan
Horse Property Y
Horse Feature Barn, Bridle Path Access, Corral(s), Tack Room
Listing Terms Cash, Conventional, FHA, VA Loan
Financing Conventional
Read Less Info
Want to know what your home might be worth? Contact us for a FREE valuation!

Our team is ready to help you sell your home for the highest possible price ASAP

Copyright 2024 Arizona Regional Multiple Listing Service, Inc. All rights reserved.
Bought with Barrett Real Estate
GET MORE INFORMATION

Partner | Lic# SA575824000






