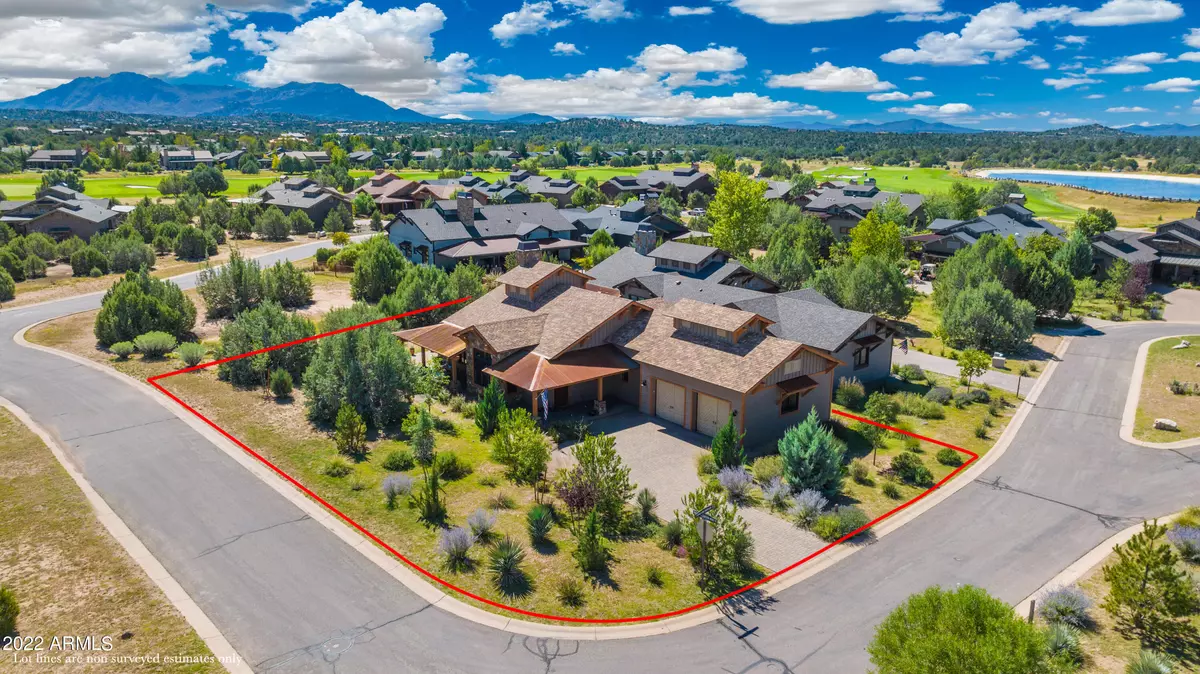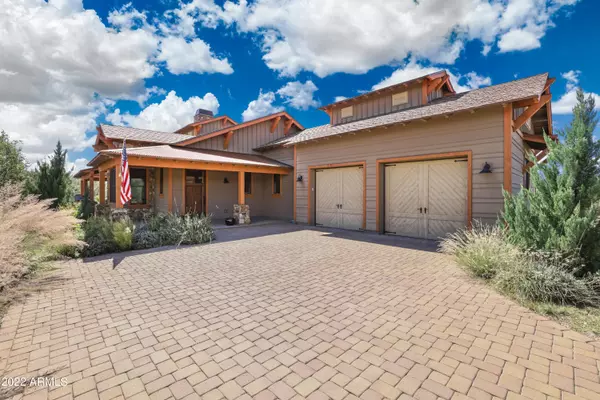$775,000
$795,000
2.5%For more information regarding the value of a property, please contact us for a free consultation.
3 Beds
2.5 Baths
1,984 SqFt
SOLD DATE : 01/09/2024
Key Details
Sold Price $775,000
Property Type Single Family Home
Sub Type Single Family - Detached
Listing Status Sold
Purchase Type For Sale
Square Footage 1,984 sqft
Price per Sqft $390
Subdivision Talking Rock Ranch Phase 5 B
MLS Listing ID 6636020
Sold Date 01/09/24
Style Ranch
Bedrooms 3
HOA Fees $108/qua
HOA Y/N Yes
Originating Board Arizona Regional Multiple Listing Service (ARMLS)
Year Built 2018
Annual Tax Amount $3,968
Tax Year 2023
Lot Size 8,116 Sqft
Acres 0.19
Property Description
This 3-bed, 3-bath gem spans 1984 sq ft on a private corner lot, enveloped by lush landscaping for unparalleled privacy. Natural light floods the inviting living areas with wood beamed ceilings and wood-like tile, creating a warm ambiance. The heart of the home is the stylish kitchen with a quartz island, wine fridge, and seamless flow for both entertaining and daily living. Step onto the extended patio with pavers, featuring a built-in BBQ and fire pit - the perfect outdoor haven for dining and entertaining. More than a home, this retreat blends modern comfort with timeless elegance. Don't miss the chance to own this haven. Schedule a showing today to experience luxury, privacy, and tranquility in every detail.
Location
State AZ
County Yavapai
Community Talking Rock Ranch Phase 5 B
Direction Williamson Valley Rd to mile marker 14, right on Talking Rock Ranch Rd to the gate house. Through gate turn right on Double Adobe Rd. Left on Three Forks Rd. Right on Johnny Mullins
Rooms
Master Bedroom Split
Den/Bedroom Plus 3
Separate Den/Office N
Interior
Interior Features Kitchen Island, 3/4 Bath Master Bdrm
Heating Ceiling, Propane
Cooling Refrigeration, Ceiling Fan(s)
Flooring Carpet, Tile
Fireplaces Type 1 Fireplace, Fire Pit, Living Room, Gas
Fireplace Yes
Window Features Double Pane Windows
SPA None
Laundry WshrDry HookUp Only
Exterior
Exterior Feature Built-in Barbecue
Garage Spaces 2.0
Garage Description 2.0
Fence None
Pool None
Community Features Gated Community, Community Pool, Guarded Entry, Golf, Concierge, Biking/Walking Path, Clubhouse, Fitness Center
Utilities Available Propane
Roof Type Composition,Metal
Private Pool No
Building
Lot Description Natural Desert Back, Natural Desert Front
Story 1
Builder Name TDLC
Sewer Private Sewer
Water Pvt Water Company
Architectural Style Ranch
Structure Type Built-in Barbecue
New Construction No
Schools
Elementary Schools Out Of Maricopa Cnty
Middle Schools Out Of Maricopa Cnty
High Schools Out Of Maricopa Cnty
School District Out Of Area
Others
HOA Name HOAMCO
HOA Fee Include Street Maint,Front Yard Maint
Senior Community No
Tax ID 306-57-498
Ownership Fee Simple
Acceptable Financing Conventional
Horse Property N
Listing Terms Conventional
Financing Other
Read Less Info
Want to know what your home might be worth? Contact us for a FREE valuation!

Our team is ready to help you sell your home for the highest possible price ASAP

Copyright 2024 Arizona Regional Multiple Listing Service, Inc. All rights reserved.
Bought with Non-MLS Office
GET MORE INFORMATION

Partner | Lic# SA575824000






