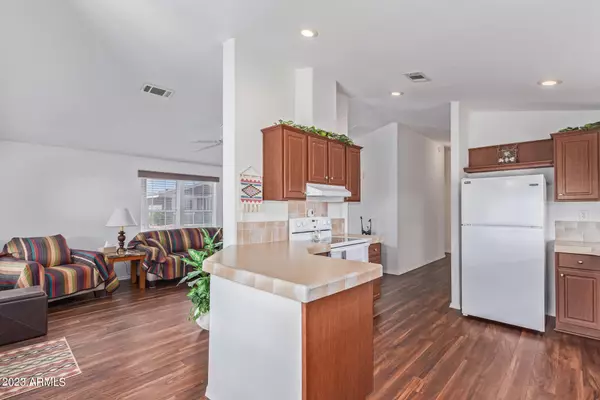$117,500
$139,990
16.1%For more information regarding the value of a property, please contact us for a free consultation.
2 Beds
2 Baths
1,344 SqFt
SOLD DATE : 01/12/2024
Key Details
Sold Price $117,500
Property Type Mobile Home
Sub Type Mfg/Mobile Housing
Listing Status Sold
Purchase Type For Sale
Square Footage 1,344 sqft
Price per Sqft $87
Subdivision The Meadows
MLS Listing ID 6629421
Sold Date 01/12/24
Style Ranch
Bedrooms 2
HOA Y/N No
Originating Board Arizona Regional Multiple Listing Service (ARMLS)
Land Lease Amount 958.0
Year Built 2005
Annual Tax Amount $122,286
Tax Year 2022
Property Description
Nestled on a generous corner lot! This gem presents the perfect blend of modern elegance & functionality. Offering an inviting front porch where you can enjoy your morning coffee & meet your neighbors. Discover the airy & bright living room w/ vaulted ceilings, featuring wood-look luxury vinyl flooring in all the right places. In the kitchen, you'll find plenty of workspace & it will make for great entertaining w/ the dining area right off the kitchen. The dedicated den is ideal for work or play. The primary bedroom is a true sanctuary, complete with a walk-in closet, and an ensuite w/ dual sinks. Take advantage of the exceptional 55+adult Community amenities such as a guard gate, clubhouse, pool, spa, workout facility, & so much more! Hurry! Don't wait any longer, see it today!
Location
State AZ
County Maricopa
Community The Meadows
Direction Head North on S 48th St to E Southern Ave. Right after Jack in the Box (on the left). Right onto Casa Grande.
Rooms
Den/Bedroom Plus 3
Separate Den/Office Y
Interior
Interior Features Eat-in Kitchen, No Interior Steps, Vaulted Ceiling(s), Pantry, Double Vanity, Full Bth Master Bdrm, High Speed Internet, Laminate Counters
Heating Electric, Other
Cooling Refrigeration, Programmable Thmstat, Ceiling Fan(s)
Flooring Carpet, Vinyl, Tile
Fireplaces Number No Fireplace
Fireplaces Type None
Fireplace No
Window Features Vinyl Frame,Double Pane Windows
SPA None
Exterior
Exterior Feature Covered Patio(s), Patio, Storage
Garage Tandem
Carport Spaces 2
Fence Partial
Pool None
Community Features Gated Community, Community Spa Htd, Community Spa, Community Pool Htd, Community Pool, Near Bus Stop, Community Media Room, Community Laundry, Coin-Op Laundry, Guarded Entry, Clubhouse, Fitness Center
Utilities Available SRP
Amenities Available Management, Rental OK (See Rmks), RV Parking
Waterfront No
Roof Type Composition
Private Pool No
Building
Lot Description Corner Lot, Gravel/Stone Front, Gravel/Stone Back
Story 1
Builder Name Palm Harbor
Sewer Public Sewer
Water City Water
Architectural Style Ranch
Structure Type Covered Patio(s),Patio,Storage
Schools
Elementary Schools Adult
Middle Schools Adult
High Schools Adult
School District Out Of Area
Others
HOA Fee Include Maintenance Grounds,Street Maint
Senior Community Yes
Tax ID 123-27-007-G
Ownership Leasehold
Acceptable Financing Cash, Conventional
Horse Property N
Listing Terms Cash, Conventional
Financing Cash
Special Listing Condition Age Restricted (See Remarks)
Read Less Info
Want to know what your home might be worth? Contact us for a FREE valuation!

Our team is ready to help you sell your home for the highest possible price ASAP

Copyright 2024 Arizona Regional Multiple Listing Service, Inc. All rights reserved.
Bought with DeLex Realty
GET MORE INFORMATION

Partner | Lic# SA575824000






