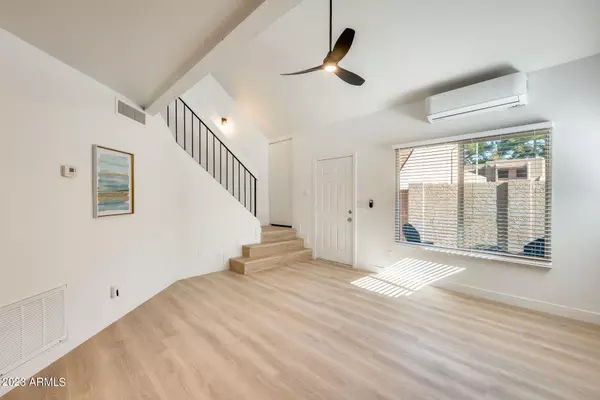$275,000
$275,000
For more information regarding the value of a property, please contact us for a free consultation.
2 Beds
1.5 Baths
908 SqFt
SOLD DATE : 01/24/2024
Key Details
Sold Price $275,000
Property Type Townhouse
Sub Type Townhouse
Listing Status Sold
Purchase Type For Sale
Square Footage 908 sqft
Price per Sqft $302
Subdivision Concept 80
MLS Listing ID 6639858
Sold Date 01/24/24
Style Contemporary
Bedrooms 2
HOA Fees $178/mo
HOA Y/N Yes
Originating Board Arizona Regional Multiple Listing Service (ARMLS)
Year Built 1980
Annual Tax Amount $505
Tax Year 2023
Lot Size 0.673 Acres
Acres 0.67
Property Description
This gorgeous 2-bedroom end unit townhouse is fully renovated! From the flooring to the baseboards, cabinets to countertops, bathtub to toilets, windows to fans, fixtures to doors, and even the appliances. Enjoy the privacy of your own front courtyard with close proximity to the community pool area. Perfectly positioned for convenience, this residence is a stone's throw away from shopping, banking, nightlife, work hubs, public commuting, and more, making it the ideal choice for those seeking a dynamic and connected lifestyle.
Seize the opportunity to make this fantastic townhouse in Glendale your own - where modern living meets unparalleled convenience!
Location
State AZ
County Maricopa
Community Concept 80
Direction From N 43rd Ave head south Pass Sonic Drive-In on your right Right to W Northview Ave. This is a restricted usage road Left to N 43rd Ln. Destination will be on your left.
Rooms
Other Rooms Loft, Great Room
Master Bedroom Upstairs
Den/Bedroom Plus 3
Separate Den/Office N
Interior
Interior Features Upstairs, Eat-in Kitchen, Vaulted Ceiling(s), High Speed Internet
Heating Electric
Cooling Refrigeration, Ceiling Fan(s)
Flooring Carpet, Vinyl, Tile
Fireplaces Number No Fireplace
Fireplaces Type None
Fireplace No
Window Features Sunscreen(s)
SPA None
Laundry Wshr/Dry HookUp Only
Exterior
Exterior Feature Patio, Private Yard
Garage Dir Entry frm Garage, Electric Door Opener
Garage Spaces 2.0
Garage Description 2.0
Fence Block
Pool None
Community Features Community Pool, Near Bus Stop
Utilities Available SRP
Amenities Available Management, Rental OK (See Rmks)
Waterfront No
Roof Type Tile,Built-Up
Private Pool No
Building
Lot Description Gravel/Stone Front
Story 2
Builder Name Unknown
Sewer Public Sewer
Water City Water
Architectural Style Contemporary
Structure Type Patio,Private Yard
New Construction Yes
Schools
Elementary Schools Melvin E Sine School
Middle Schools Glendale Landmark Middle School
High Schools Apollo High School
School District Glendale Union High School District
Others
HOA Name Concept 80
HOA Fee Include Roof Repair,Insurance,Sewer,Maintenance Grounds,Trash,Water,Roof Replacement,Maintenance Exterior
Senior Community No
Tax ID 147-07-036
Ownership Fee Simple
Acceptable Financing Cash, Conventional, VA Loan
Horse Property N
Listing Terms Cash, Conventional, VA Loan
Financing Conventional
Special Listing Condition Owner/Agent
Read Less Info
Want to know what your home might be worth? Contact us for a FREE valuation!

Our team is ready to help you sell your home for the highest possible price ASAP

Copyright 2024 Arizona Regional Multiple Listing Service, Inc. All rights reserved.
Bought with RE/MAX Fine Properties
GET MORE INFORMATION

Partner | Lic# SA575824000






