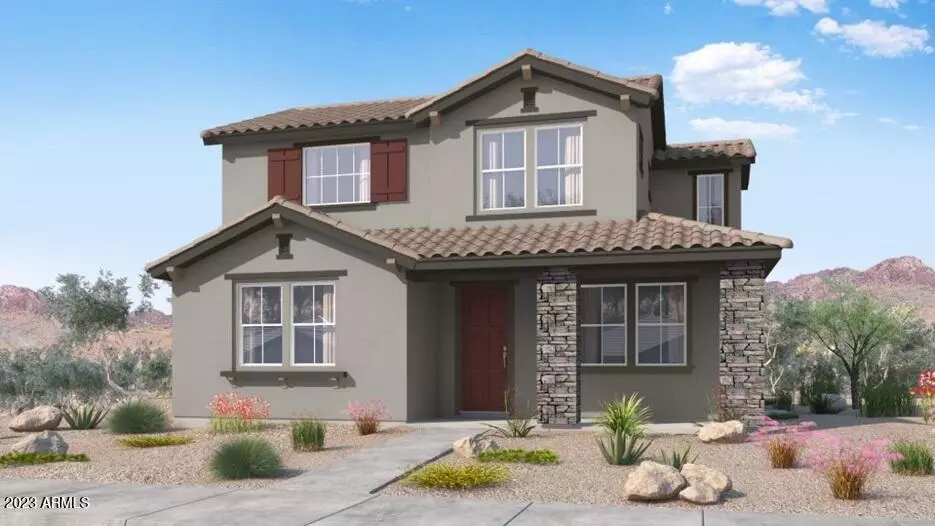$381,439
$381,439
For more information regarding the value of a property, please contact us for a free consultation.
3 Beds
2.5 Baths
1,794 SqFt
SOLD DATE : 01/30/2024
Key Details
Sold Price $381,439
Property Type Single Family Home
Sub Type Single Family - Detached
Listing Status Sold
Purchase Type For Sale
Square Footage 1,794 sqft
Price per Sqft $212
Subdivision Avila At Rancho Mercado
MLS Listing ID 6603812
Sold Date 01/30/24
Style Ranch
Bedrooms 3
HOA Fees $153/mo
HOA Y/N Yes
Originating Board Arizona Regional Multiple Listing Service (ARMLS)
Year Built 2023
Annual Tax Amount $3,898
Tax Year 2022
Lot Size 3,087 Sqft
Acres 0.07
Property Description
Up to 3% of total purchase price towards closing costs incentive offer. Additional eligibility and limited time restrictions apply.
MLS# 6603812 December Completion! The CC-RM3 plan at Avila at Rancho Mercado features 3 bedrooms, 2.5 baths, and 1,794 square feet of living space with an open concept layout. Enjoy the kitchen island, dining area, and gathering room that seamlessly connect and provide wonderful natural lighting and views to the backyard. Venture upstairs to relax in the owner's suite and bath that feature a walk-in shower, dual vanity, and large walk-in closet. Two secondary bedrooms share a full bath with dual sinks and a convenient laundry room complete the second floor perfectly. Structural and design options include: Super shower, 220V/50A with copper wiring at garage (electric vehicle prewire), audio video sleeve with 110 outlet in great room, pendant light prewire, and 42" uppers at kitchen.
Location
State AZ
County Maricopa
Community Avila At Rancho Mercado
Direction Loop 303, exit Happy Valley Road/Vistancia Blvd. Travel West on Vistancia Blvd to Happy Valley Road. Turn left (west) on Happy Valley Rd. Right (North) on 142nd Ave. Models will be on the left.
Rooms
Master Bedroom Upstairs
Den/Bedroom Plus 3
Separate Den/Office N
Interior
Interior Features Upstairs, Kitchen Island, Pantry, Double Vanity, Granite Counters
Heating Natural Gas
Cooling Programmable Thmstat
Flooring Carpet, Tile
Fireplaces Number No Fireplace
Fireplaces Type None
Fireplace No
SPA None
Laundry Wshr/Dry HookUp Only
Exterior
Exterior Feature Covered Patio(s), Patio
Garage Dir Entry frm Garage, Electric Door Opener, Rear Vehicle Entry, Shared Driveway
Garage Spaces 2.0
Garage Description 2.0
Fence Block
Pool None
Landscape Description Irrigation Front
Community Features Community Pool, Playground, Biking/Walking Path
Utilities Available APS, SW Gas
Amenities Available FHA Approved Prjct, Management, Rental OK (See Rmks), VA Approved Prjct
Waterfront No
Roof Type Tile
Private Pool No
Building
Lot Description Desert Front, Dirt Back, Irrigation Front
Story 2
Builder Name Taylor Morrison
Sewer Public Sewer
Water City Water
Architectural Style Ranch
Structure Type Covered Patio(s),Patio
New Construction Yes
Schools
Elementary Schools Asante Preparatory Academy
Middle Schools Asante Preparatory Academy
High Schools Willow Canyon High School
School District Dysart Unified District
Others
HOA Name Rancho Mercado Comm
HOA Fee Include Other (See Remarks)
Senior Community No
Tax ID 503-69-609
Ownership Fee Simple
Acceptable Financing Cash, Conventional, FHA, VA Loan
Horse Property N
Listing Terms Cash, Conventional, FHA, VA Loan
Financing Conventional
Read Less Info
Want to know what your home might be worth? Contact us for a FREE valuation!

Our team is ready to help you sell your home for the highest possible price ASAP

Copyright 2024 Arizona Regional Multiple Listing Service, Inc. All rights reserved.
Bought with Realty Executives
GET MORE INFORMATION

Partner | Lic# SA575824000





